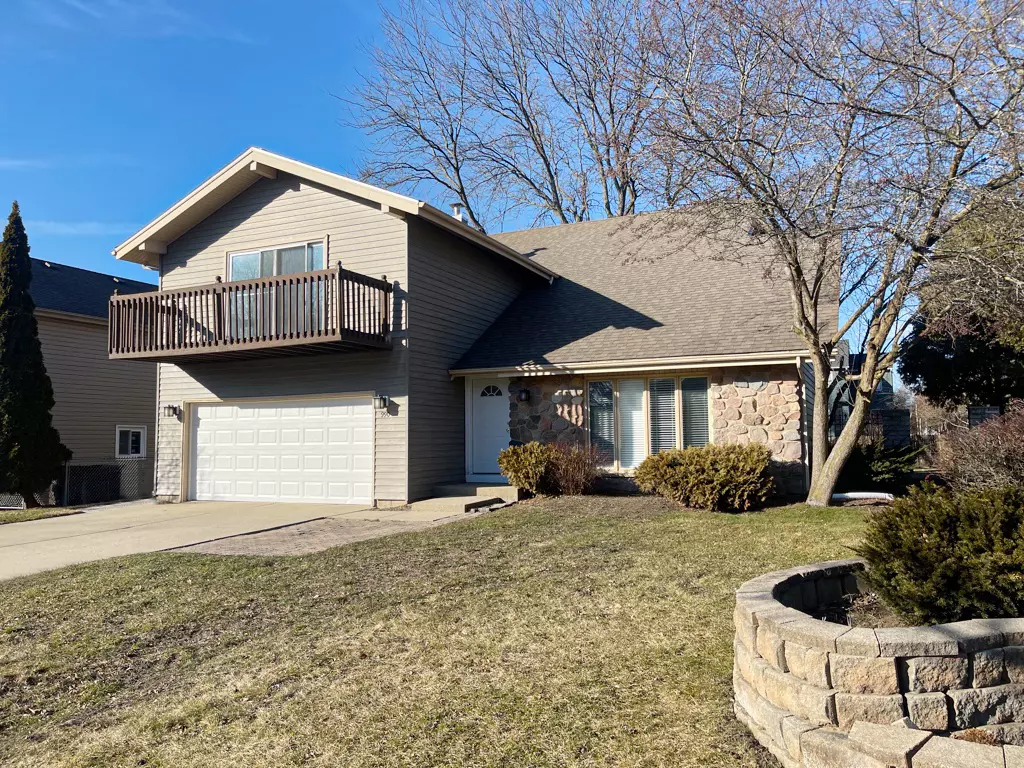$385,000
$384,500
0.1%For more information regarding the value of a property, please contact us for a free consultation.
4 Beds
2.5 Baths
2,541 SqFt
SOLD DATE : 05/10/2024
Key Details
Sold Price $385,000
Property Type Single Family Home
Sub Type Detached Single
Listing Status Sold
Purchase Type For Sale
Square Footage 2,541 sqft
Price per Sqft $151
Subdivision Four Colonies
MLS Listing ID 12009918
Sold Date 05/10/24
Style Traditional
Bedrooms 4
Full Baths 2
Half Baths 1
Year Built 1978
Annual Tax Amount $9,310
Tax Year 2022
Lot Size 10,890 Sqft
Lot Dimensions 73 X 150
Property Description
This 2541 square foot Augusta model in Four Colonies is exactly what you have been looking for!!! Wonderfully updated and remodeled within the last 5-6 years makes this home move in ready!!! This stunning home has been freshly painted in today's colors to match any decor' and is highlighted by Brazilian cherry hardwood floors in the living and dining rooms. You will surely appreciate the white shaker kitchen cabinets, quartz countertops, walk-in pantry, LVP flooring and stainless steel appliances when doing meal prep or entertaining. Immediately adjacent to the kitchen is the gathering room with wood burning fireplace to enjoy on those cooler nights and sliders to the entertainment sized deck and fenced back yard where you will enjoy privacy and safety. Imagine all the memories you will have with everyone whether just doing life day to day or gathering for that special event!!! Main floor utility/laundry room just off the garage is perfect place to hide your dirty laundry out of sight when guests are over or to drop off coats/shoes/boots before tracking up the rest of the home. Upstairs you will find a loft for the perfect study area or play/game area. Large primary bedroom features vaulted ceilings, private balcony, walk-in closet with custom shelving/organizers and an updated private bath. Basement is framed and ready to be finished for additional living space if so desired. Updates include roof, HVAC, water heater, light fixtures/ceiling fans, door knobs/hinges, kitchen, bathrooms, flooring, painting, light switches/outlets/covers etc. You will definitely want to make this your next home...call today!!!
Location
State IL
County Mchenry
Community Park, Water Rights, Curbs, Sidewalks, Street Lights, Street Paved
Rooms
Basement Partial
Interior
Interior Features Vaulted/Cathedral Ceilings, Hardwood Floors, First Floor Laundry, Built-in Features, Walk-In Closet(s), Open Floorplan, Pantry
Heating Natural Gas, Forced Air
Cooling Central Air
Fireplaces Number 1
Fireplaces Type Wood Burning
Fireplace Y
Appliance Range, Microwave, Dishwasher, Refrigerator, Stainless Steel Appliance(s)
Laundry Gas Dryer Hookup, In Unit, Sink
Exterior
Exterior Feature Deck, Storms/Screens
Parking Features Attached
Garage Spaces 2.0
View Y/N true
Roof Type Asphalt
Building
Lot Description Fenced Yard, Landscaped
Story 2 Stories
Foundation Concrete Perimeter
Sewer Public Sewer
Water Public
New Construction false
Schools
Elementary Schools Canterbury Elementary School
Middle Schools Lundahl Middle School
High Schools Crystal Lake South High School
School District 47, 47, 155
Others
HOA Fee Include None
Ownership Fee Simple
Special Listing Condition REO/Lender Owned
Read Less Info
Want to know what your home might be worth? Contact us for a FREE valuation!

Our team is ready to help you sell your home for the highest possible price ASAP
© 2025 Listings courtesy of MRED as distributed by MLS GRID. All Rights Reserved.
Bought with Joanna Wesierski • Berkshire Hathaway HomeServices Starck Real Estate
"My job is to find and attract mastery-based agents to the office, protect the culture, and make sure everyone is happy! "
2600 S. Michigan Ave., STE 102, Chicago, IL, 60616, United States






