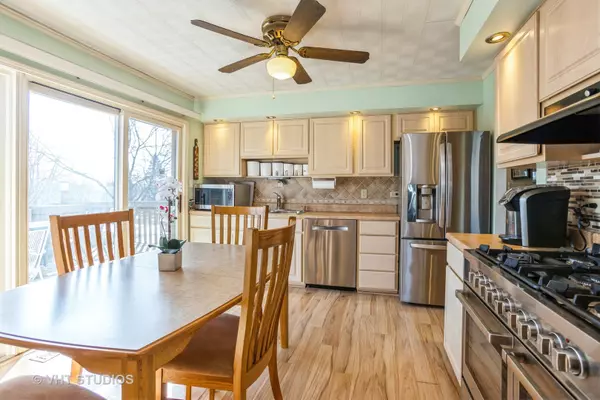$400,000
$400,000
For more information regarding the value of a property, please contact us for a free consultation.
4 Beds
2 Baths
2,233 SqFt
SOLD DATE : 05/08/2024
Key Details
Sold Price $400,000
Property Type Single Family Home
Sub Type Detached Single
Listing Status Sold
Purchase Type For Sale
Square Footage 2,233 sqft
Price per Sqft $179
Subdivision Highlands
MLS Listing ID 11991758
Sold Date 05/08/24
Style Mid Level
Bedrooms 4
Full Baths 2
Year Built 1963
Annual Tax Amount $6,681
Tax Year 2022
Lot Size 0.310 Acres
Lot Dimensions 84X131
Property Description
Very Spacious Mid Level with Changed out vinyl siding, newer windows, sliding doors and front door. Great eat-in kitchen with SS appliances: Bosch Diswasher, LG Side by Side Refrigerator w/water and ice, plus a 36" Stove w/ Double Ovens and 5 Gas Burners. There is also a patio door leading to a huge 3 tiered deck-1st level 17x11-2nd level 15x12 and 3rd level 14x13--- Designed for the largest of gathering!! Super Sized L shaped LR and Dr with a whole wall of windows to bring in the sunlight and enjoy the view of the fenced in lot. Primary Bedroom has a large double closet, ceiling fan and entrance to a shared full bath. Other two upper bedrooms have generous closet space w/one having a ceiling fan. Going to the Lower Level affords you a walk-out and a huge Family Room w/a Stone Woodburning Fireplace. The walk-out leads you to the 3rd tier of the deck. Also in the Lower Level you will find a 4th bedroom, second full bath, good size storage closet and a massive Laundry room w/full size washer and dryer w/a utility sink plus a work bench area and the mechanicals. There is an extra large 1.5 car garage which gives you additional storage and another work bench area. The service door in the garage leads you to an over sized fenced in yard. This home is move-in ready waiting for you!! Plus close to shopping, restaurants and expressway access.
Location
State IL
County Cook
Rooms
Basement Full, Walkout
Interior
Interior Features Wood Laminate Floors, Some Carpeting, Drapes/Blinds, Some Storm Doors, Workshop Area (Interior)
Heating Natural Gas, Forced Air
Cooling Central Air
Fireplaces Number 1
Fireplaces Type Wood Burning, Attached Fireplace Doors/Screen
Fireplace Y
Appliance Range, Dishwasher, Refrigerator, Washer, Dryer, Disposal, Stainless Steel Appliance(s), Range Hood, Gas Oven
Laundry Sink
Exterior
Exterior Feature Deck, Storms/Screens, Workshop
Parking Features Attached
Garage Spaces 1.5
View Y/N true
Roof Type Asphalt
Building
Lot Description Corner Lot, Fenced Yard, Chain Link Fence
Story 1.5 Story
Sewer Public Sewer
Water Lake Michigan
New Construction false
Schools
Elementary Schools Winston Churchill Elementary Sch
Middle Schools Eisenhower Junior High School
High Schools Hoffman Estates High School
School District 54, 54, 211
Others
HOA Fee Include None
Ownership Fee Simple
Special Listing Condition None
Read Less Info
Want to know what your home might be worth? Contact us for a FREE valuation!

Our team is ready to help you sell your home for the highest possible price ASAP
© 2025 Listings courtesy of MRED as distributed by MLS GRID. All Rights Reserved.
Bought with Gabrielle Burja-Varga • Pro-Via Realty Corp.
"My job is to find and attract mastery-based agents to the office, protect the culture, and make sure everyone is happy! "
2600 S. Michigan Ave., STE 102, Chicago, IL, 60616, United States






