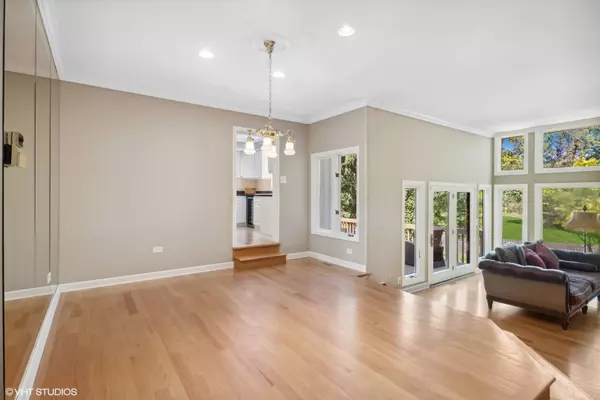$525,000
$548,900
4.4%For more information regarding the value of a property, please contact us for a free consultation.
4 Beds
3.5 Baths
SOLD DATE : 05/07/2024
Key Details
Sold Price $525,000
Property Type Townhouse
Sub Type Townhouse-2 Story
Listing Status Sold
Purchase Type For Sale
Subdivision Oak Creek Club
MLS Listing ID 11975874
Sold Date 05/07/24
Bedrooms 4
Full Baths 3
Half Baths 1
HOA Fees $699/mo
Year Built 1989
Annual Tax Amount $10,263
Tax Year 2022
Lot Dimensions 36 X 76
Property Description
Incredible end unit in Oak Creek Club Burr Ridge with beautiful views! This 4 bedroom 3.5 bath home has one of the best locations in the subdivision! As you step into this immaculate home, you are greeted by a two-story foyer, beautiful stone flooring, and impeccable craftsmanship in the crown molding and trim. Hardwood floors leading through the kitchen, dining room and family room are complimented by the high ceiling height and large windows. In the kitchen, you'll find beautiful white cabinets, a skylight, wine fridge, recessed lights and a pantry. Cozy up next to the fireplace in the family room and pour yourself a drink from the wet bar while enjoying the views. Step through the double door entry into the spacious primary bedroom upstairs where you will find vaulted ceilings, along with an ensuite bathroom with double vanity, walk-in shower with a glass door, and a skylight. The walkout lower level makes for a great entertainment space with a wet bar, refrigerator, gas fireplace, and recessed lights. Step outside to the wraparound deck, or lower level patio to enjoy the exquisite views. Nothing to do here, besides move in and enjoy! New roof in 2013, new sump pump, new furnace+AC (zoned). Home Warranty included.
Location
State IL
County Dupage
Rooms
Basement Walkout
Interior
Interior Features Vaulted/Cathedral Ceilings, Skylight(s), Bar-Wet, Hardwood Floors, First Floor Laundry, Laundry Hook-Up in Unit, Walk-In Closet(s)
Heating Natural Gas, Zoned
Cooling Central Air, Zoned
Fireplaces Number 2
Fireplaces Type Gas Log, Gas Starter
Fireplace Y
Appliance Range, Microwave, Dishwasher, Refrigerator, Bar Fridge, Washer, Dryer, Disposal
Exterior
Exterior Feature Deck, Patio, Storms/Screens
Garage Attached
Garage Spaces 2.0
Community Features Ceiling Fan, Skylights, Water View
Waterfront true
View Y/N true
Roof Type Shake
Building
Foundation Concrete Perimeter
Sewer Public Sewer
Water Lake Michigan
New Construction false
Schools
Elementary Schools Anne M Jeans Elementary School
Middle Schools Burr Ridge Middle School
High Schools Hinsdale South High School
School District 180, 180, 86
Others
Pets Allowed Cats OK, Dogs OK
HOA Fee Include Insurance,Security,Exterior Maintenance,Scavenger
Ownership Fee Simple w/ HO Assn.
Special Listing Condition None
Read Less Info
Want to know what your home might be worth? Contact us for a FREE valuation!

Our team is ready to help you sell your home for the highest possible price ASAP
© 2024 Listings courtesy of MRED as distributed by MLS GRID. All Rights Reserved.
Bought with Jonathan Darin • Coldwell Banker Real Estate Group

"My job is to find and attract mastery-based agents to the office, protect the culture, and make sure everyone is happy! "
2600 S. Michigan Ave., STE 102, Chicago, IL, 60616, United States






