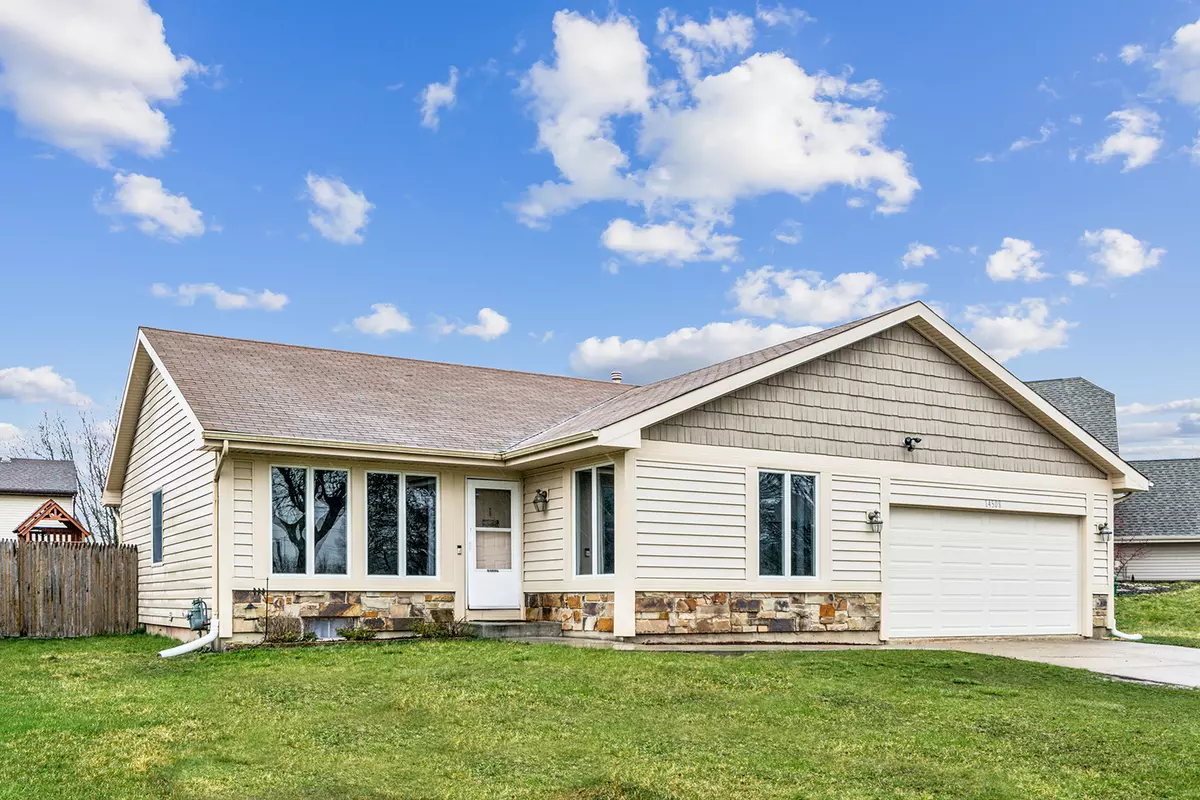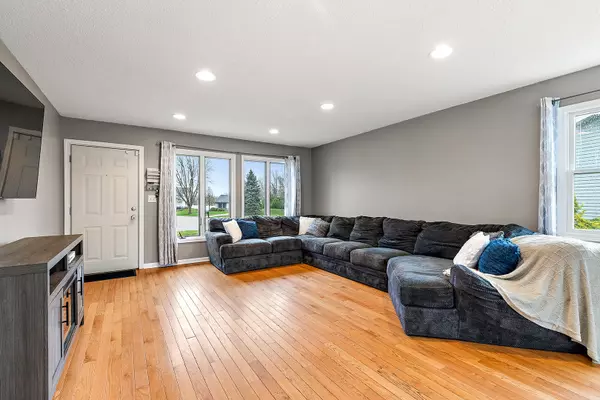$390,000
$369,900
5.4%For more information regarding the value of a property, please contact us for a free consultation.
3 Beds
2 Baths
1,400 SqFt
SOLD DATE : 05/08/2024
Key Details
Sold Price $390,000
Property Type Single Family Home
Sub Type Detached Single
Listing Status Sold
Purchase Type For Sale
Square Footage 1,400 sqft
Price per Sqft $278
Subdivision Pebble Creek
MLS Listing ID 12020341
Sold Date 05/08/24
Style Ranch
Bedrooms 3
Full Baths 2
Year Built 1979
Annual Tax Amount $5,650
Tax Year 2022
Lot Dimensions 48X128X89X123
Property Description
OUTSTANDING 3 BEDROOM, 2 FULL BATH RANCH IN PEBBLE CREEK WITH FULL FINISHED BASEMENT ON OVERSIZED LOT WITH HUGE BACKYARD*LIVING RM GREETS YOU WITH GLEAMING HARDWOOD FLOORS AND RECESSED LIGHTING PAINTED IN SOFT MODERN TONES*DINING AREA WITH SLIDING GLASS DOORS OUT TO THE YARD WITH PATIO*UPDATED KITCHEN WITH BEAUTIFUL WHITE CABINETS, STAINLESS STEEL APPLIANCES, PANTRY AND STUNNING BACKSPLASH & QUARTZ COUNTERS*FOLLOW THE HARDWOOD FLOORS THROUGHOUT MAIN LEVEL TO THE PRIMARY BEDROOM COMPLETE WITH WALK IN CLOSET AND SHARED FULL BATH*2 ADDITIONAL BEDROOMS WITH CEILING FANS*HEAD DOWN TO THE FULL FINISHED BASEMENT WHERE THERE IS A LAUNDRY/UTILITY ROOM, STORAGE RM, BONUS 2ND FULL BATHRM AND A HUGE RECREATION ROOM WITH WORKOUT & PLAY AREAS*ATTACHED 2 CAR GARAGE WITH PULL DOWN FOR EXTRA STORAGE AND WALK OUT DOOR TO DECK & PRIVACY FENCED YARD WITH SWING-SET INCLUDED*FURNACE 2016, WATER HEATER 2019*NEWER EXTERIOR SIDING*CLOSE TO SHOPPING, SCHOOLS & 355 EXPRESSWAY*NOTHING TO DO BUT MOVE IN AND UNPACK - HURRY!
Location
State IL
County Will
Community Curbs, Sidewalks, Street Lights, Street Paved
Rooms
Basement Full
Interior
Interior Features Hardwood Floors, First Floor Bedroom, First Floor Full Bath, Walk-In Closet(s)
Heating Natural Gas, Forced Air
Cooling Central Air
Fireplace N
Appliance Range, Microwave, Dishwasher, Refrigerator, Washer, Dryer, Disposal
Exterior
Exterior Feature Patio
Parking Features Attached
Garage Spaces 2.0
View Y/N true
Roof Type Asphalt
Building
Lot Description Fenced Yard
Story 1 Story
Foundation Concrete Perimeter
Sewer Public Sewer
Water Lake Michigan
New Construction false
Schools
High Schools Lockport Township High School
School District 33, 33, 205
Others
HOA Fee Include None
Ownership Fee Simple
Special Listing Condition None
Read Less Info
Want to know what your home might be worth? Contact us for a FREE valuation!

Our team is ready to help you sell your home for the highest possible price ASAP
© 2025 Listings courtesy of MRED as distributed by MLS GRID. All Rights Reserved.
Bought with Jane Prill • Coldwell Banker Realty
"My job is to find and attract mastery-based agents to the office, protect the culture, and make sure everyone is happy! "
2600 S. Michigan Ave., STE 102, Chicago, IL, 60616, United States






