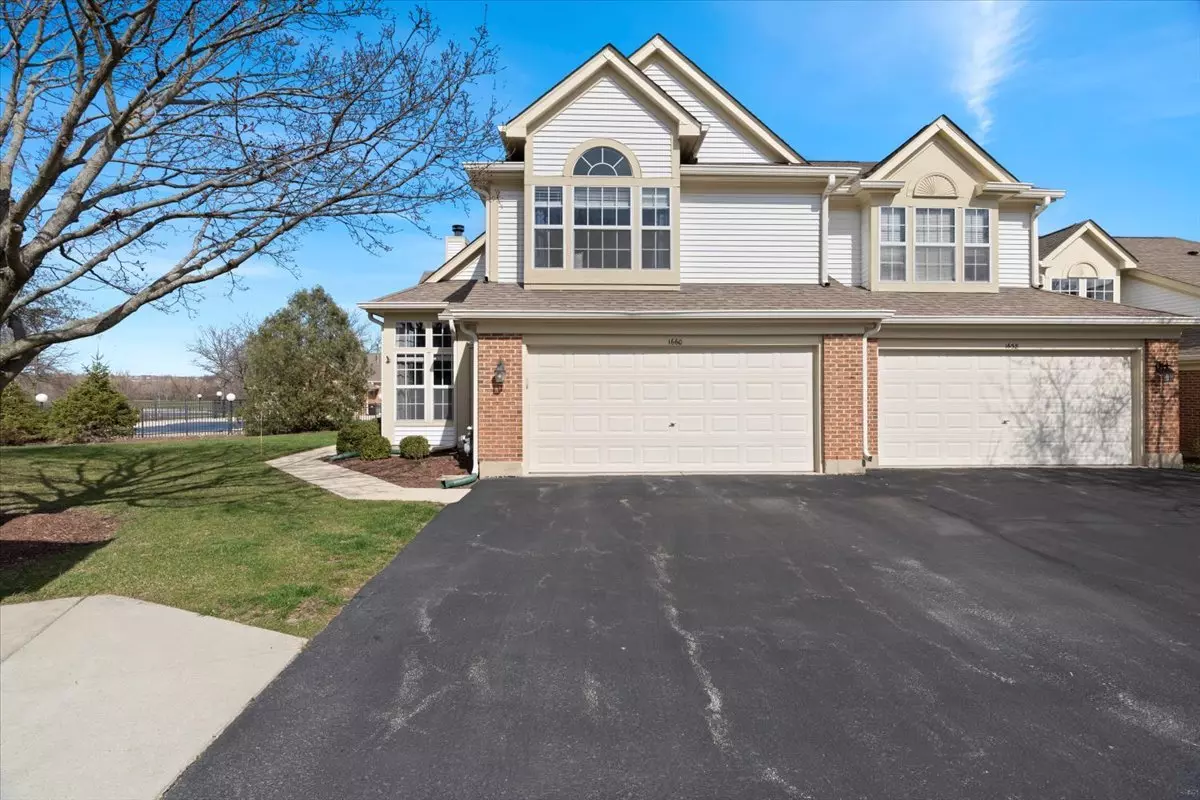$315,000
$289,900
8.7%For more information regarding the value of a property, please contact us for a free consultation.
2 Beds
2.5 Baths
1,661 SqFt
SOLD DATE : 05/07/2024
Key Details
Sold Price $315,000
Property Type Townhouse
Sub Type Townhouse-2 Story
Listing Status Sold
Purchase Type For Sale
Square Footage 1,661 sqft
Price per Sqft $189
Subdivision Essex Village
MLS Listing ID 12010754
Sold Date 05/07/24
Bedrooms 2
Full Baths 2
Half Baths 1
HOA Fees $295/mo
Year Built 1991
Annual Tax Amount $5,396
Tax Year 2022
Lot Dimensions COMMON
Property Description
Impeccable Two-Story Townhome Nestled in Essex Village! This stunning residence boasts 2 bedrooms, 2.5 bathrooms, and a convenient first-floor den, complemented by a spacious 2-car garage featuring built-in cabinets for ample storage. The home was completely remodeled in 2020 introducing new stainless steel appliances, a new washer/dryer, and a new water heater. Further enhancing the home, the furnace and AC system were upgraded in 2023. The kitchen showcases elegant white shaker cabinets, pristine white calacatta quartz countertops, and a stylish white subway tile backsplash. Enjoy the inviting ambiance of the living room, flooded with natural light, vaulted ceilings, a cozy fireplace, and laminate flooring throughout. A charming loft overlooks the living room, adding a unique touch to the space. Retreat to the primary suite, complete with a spacious walk-in closet and a luxurious bathroom. Outside, a serene patio offers the perfect spot for relaxation. Positioned as an end unit within a cul-de-sac, this home is conveniently situated next to the pool and clubhouse. Meticulously cared for and move-in ready, this is an opportunity not to be missed!
Location
State IL
County Mchenry
Rooms
Basement None
Interior
Interior Features Vaulted/Cathedral Ceilings, Wood Laminate Floors, First Floor Laundry, Laundry Hook-Up in Unit, Walk-In Closet(s)
Heating Natural Gas, Forced Air
Cooling Central Air
Fireplaces Number 1
Fireplaces Type Gas Starter
Fireplace Y
Appliance Range, Microwave, Dishwasher, Refrigerator, Washer, Dryer, Stainless Steel Appliance(s)
Laundry Gas Dryer Hookup, In Unit
Exterior
Exterior Feature Patio, End Unit
Garage Attached
Garage Spaces 2.0
Community Features Pool, Clubhouse
Waterfront false
View Y/N true
Building
Lot Description Cul-De-Sac
Sewer Public Sewer
Water Public
New Construction false
Schools
School District 47, 47, 155
Others
Pets Allowed Cats OK, Dogs OK, Number Limit
HOA Fee Include Insurance,Clubhouse,Pool,Exterior Maintenance,Lawn Care,Scavenger,Snow Removal
Ownership Condo
Special Listing Condition None
Read Less Info
Want to know what your home might be worth? Contact us for a FREE valuation!

Our team is ready to help you sell your home for the highest possible price ASAP
© 2024 Listings courtesy of MRED as distributed by MLS GRID. All Rights Reserved.
Bought with Sarah Leonard • Legacy Properties, A Sarah Leonard Company, LLC

"My job is to find and attract mastery-based agents to the office, protect the culture, and make sure everyone is happy! "
2600 S. Michigan Ave., STE 102, Chicago, IL, 60616, United States






