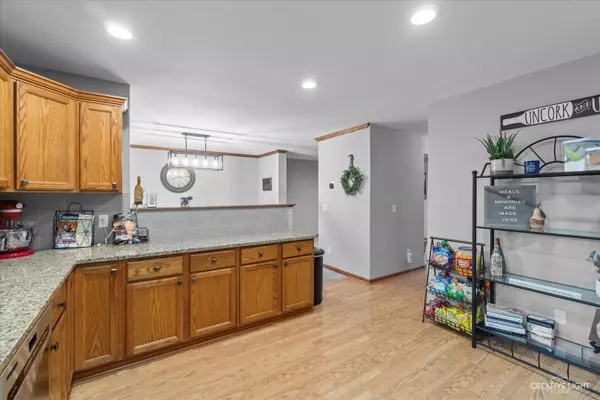$410,000
$410,000
For more information regarding the value of a property, please contact us for a free consultation.
5 Beds
3.5 Baths
2,240 SqFt
SOLD DATE : 05/03/2024
Key Details
Sold Price $410,000
Property Type Single Family Home
Sub Type Detached Single
Listing Status Sold
Purchase Type For Sale
Square Footage 2,240 sqft
Price per Sqft $183
MLS Listing ID 11996105
Sold Date 05/03/24
Bedrooms 5
Full Baths 3
Half Baths 1
Year Built 1997
Annual Tax Amount $7,485
Tax Year 2022
Lot Size 1.090 Acres
Lot Dimensions 132X92X13X147X129X165X340
Property Description
Nestled in a serene setting, this captivating 5 bedroom, 3.1 bath home offers an idyllic escape with a picturesque backdrop of woods. The neutral paint and decor, coupled with hardwood floors, create an inviting ambiance throughout the home. With 5 bedrooms and 3.1 baths, this home provides ample space seamlessly blending comfort and style. Enjoy the tranquility of over one acre of lush surroundings, where the property backs into a peaceful wooded area, providing privacy and a connection to nature. The granite kitchen is a chef's delight, offering ample counter and cabinet space for culinary enthusiasts. A perfect blend of functionality and elegance, the kitchen becomes a central hub for both everyday living and entertaining. Unwind in the cozy main living area featuring hardwood floors and a fireplace, creating a warm and inviting atmosphere for gatherings or quiet evenings. Step outside to a screened-in gazebo, the ideal spot for al fresco dining or simply relaxing while surrounded by the sights and sounds of nature.Practicality meets style with a deep garage ensuring plenty of space for vehicles and additional storage without compromising on aesthetics. The finished basement adds extra versatility, offering additional living space, a recreation area, or a home gym - the possibilities are endless. Delight in a charming koi pond, adding a touch of serenity and natural beauty to the already enchanting outdoor space. This cozy home boasts a neutral paint and decor, providing a blank canvas for personalization. Hardwood floors add timeless elegance while a thoughtfully designed layout pays attention to detail. Conveniently located, this residence offers a perfect balance of seclusion and accessibility. Escape to this haven of tranquility and discover the harmonious blend of natural beauty and modern living. Schedule your private showing to experience the unmatched serenity of this home.
Location
State IL
County Lake
Rooms
Basement Full
Interior
Interior Features Hardwood Floors, First Floor Laundry, Walk-In Closet(s)
Heating Natural Gas
Cooling Central Air
Fireplaces Number 1
Fireplace Y
Appliance Range, Microwave, Dishwasher, Refrigerator, Washer, Dryer, Stainless Steel Appliance(s), Water Softener, Water Softener Owned
Exterior
Exterior Feature Deck, Porch, Porch Screened
Garage Attached
Garage Spaces 2.0
View Y/N true
Roof Type Asphalt
Building
Lot Description Wooded, Mature Trees, Backs to Trees/Woods
Story 2 Stories
Foundation Concrete Perimeter
Sewer Septic-Private
Water Private Well
New Construction false
Schools
Elementary Schools Cotton Creek Elementary School
Middle Schools Matthews Middle School
High Schools Wauconda Comm High School
School District 118, 118, 118
Others
HOA Fee Include None
Ownership Fee Simple
Special Listing Condition None
Read Less Info
Want to know what your home might be worth? Contact us for a FREE valuation!

Our team is ready to help you sell your home for the highest possible price ASAP
© 2024 Listings courtesy of MRED as distributed by MLS GRID. All Rights Reserved.
Bought with Maria Karis • Coldwell Banker Realty

"My job is to find and attract mastery-based agents to the office, protect the culture, and make sure everyone is happy! "
2600 S. Michigan Ave., STE 102, Chicago, IL, 60616, United States






