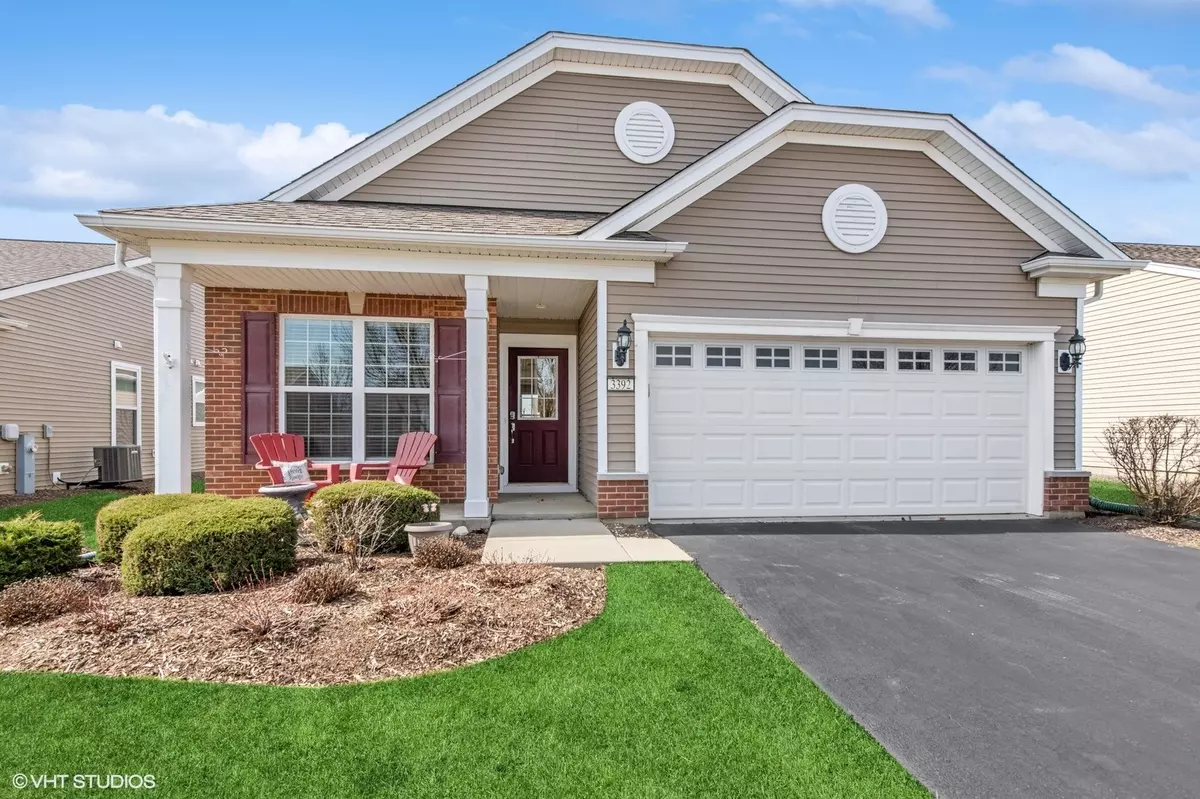$414,900
$414,900
For more information regarding the value of a property, please contact us for a free consultation.
2 Beds
2 Baths
1,665 SqFt
SOLD DATE : 05/03/2024
Key Details
Sold Price $414,900
Property Type Single Family Home
Sub Type Detached Single
Listing Status Sold
Purchase Type For Sale
Square Footage 1,665 sqft
Price per Sqft $249
Subdivision Grand Dominion
MLS Listing ID 11997452
Sold Date 05/03/24
Style Ranch
Bedrooms 2
Full Baths 2
HOA Fees $264/mo
Year Built 2012
Annual Tax Amount $8,933
Tax Year 2022
Lot Size 5,662 Sqft
Lot Dimensions 5715
Property Description
55+ older in Grand Dominion community!! Fantastic RANCH with BUILDER UPGRADES... 2 bedrooms, 2 full baths + SUNROOM!! (extra 100 sq ft approx) plus office/den. Hardwood floors, arched doorways, & extra wide crown moulding. Open concept floorplan with plenty of space for entertaining in the combined living room and dining room w/decorative picture moulding throughout on the lower walls. Spacious office/den room overlooks the front yard. Kitchen has lots to offer with 42" cabinetry, island with extra storage, Whirlpool stainless steel appliances + pantry closet. Sunroom with slider access to patio. Family room features oversized windows with views of the patio area. Master bedroom with bay window includes a very large 13x6 walk-in closet and a 12x5 private bath with dual vanity and walk-in shower. Laundry room includes washer & dryer, sink & cabinetry with access to an attached 2 car garage with extra space for storage, epoxy floor and attic storage. Lawn sprinkler system too! Grand Dominion offers residents the opportunity to join social clubs and a multitude of interest groups! There is also a clubhouse with indoor and outdoor pools, tennis courts, bocce ball courts and approximately 2 miles of paved walking paths throughout the community. Don't forget... HOA also includes: snow removal, lawn maintenance with tree and plant trimming + driveway sealcoating & mulch on a rotation basis.
Location
State IL
County Lake
Community Clubhouse, Park, Pool, Tennis Court(S), Lake, Curbs, Sidewalks, Street Lights, Street Paved
Rooms
Basement None
Interior
Heating Natural Gas, Forced Air
Cooling Central Air
Fireplace Y
Appliance Range, Microwave, Dishwasher, Refrigerator, Washer, Dryer, Disposal, Stainless Steel Appliance(s)
Laundry Gas Dryer Hookup, Sink
Exterior
Exterior Feature Patio
Garage Attached
Garage Spaces 2.0
Waterfront false
View Y/N true
Roof Type Asphalt
Building
Story 1 Story
Foundation Concrete Perimeter
Sewer Public Sewer
Water Public
New Construction false
Schools
Elementary Schools Fremont Elementary School
Middle Schools Fremont Middle School
High Schools Mundelein Cons High School
School District 79, 79, 120
Others
HOA Fee Include Clubhouse,Exercise Facilities,Pool,Exterior Maintenance,Lawn Care,Snow Removal,Other
Ownership Fee Simple w/ HO Assn.
Special Listing Condition None
Read Less Info
Want to know what your home might be worth? Contact us for a FREE valuation!

Our team is ready to help you sell your home for the highest possible price ASAP
© 2024 Listings courtesy of MRED as distributed by MLS GRID. All Rights Reserved.
Bought with Marco Amidei • RE/MAX Suburban

"My job is to find and attract mastery-based agents to the office, protect the culture, and make sure everyone is happy! "
2600 S. Michigan Ave., STE 102, Chicago, IL, 60616, United States






