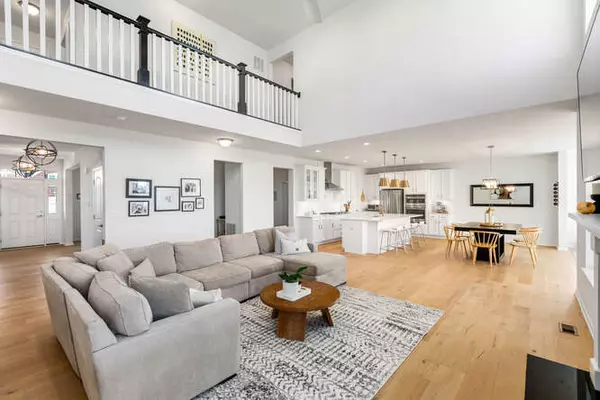$665,000
$665,000
For more information regarding the value of a property, please contact us for a free consultation.
5 Beds
2.5 Baths
3,505 SqFt
SOLD DATE : 04/30/2024
Key Details
Sold Price $665,000
Property Type Single Family Home
Sub Type Detached Single
Listing Status Sold
Purchase Type For Sale
Square Footage 3,505 sqft
Price per Sqft $189
Subdivision Grande Park
MLS Listing ID 11962910
Sold Date 04/30/24
Style Traditional
Bedrooms 5
Full Baths 2
Half Baths 1
HOA Fees $100/mo
Year Built 2019
Annual Tax Amount $14,801
Tax Year 2022
Lot Dimensions 94X130X94X130
Property Description
27029 Ashgate crossing in Grande Park which features a clubhouse, park, swimming pools, tennis courts, ball hockey , cricket pitch and fishing ponds providing an unparalleled living experience. ARE YOU READY FOR IT? Shows better than a MODEL Home! Model Home beauty with all of the extras already in the property ( blinds, upgrades, backyard gorgeous, fence, and more) . Features Wide PLANK neutral hardwood flooring. A Gourmet Kitchen with white cabinetry , quartz counters, soft gold hardware and lighting is the perfect Kitchen for even Food Network chefs. Huge walk-in pantry. 2- STORY Family room has wall of windows to enjoy the outside and fireplace. Eat-in Kitchen area as well as Sunroom takes advantage of the outside open space. First floor 5th bedroom/office/playroom is a great flexible space. Formal Living and Dining Rooms. Incredible BACKYARD Oasis showcases a Pergola, stone patio ,and fully FENCED yard that backs to open area, providing the perfect setting for outdoor gatherings and leisure. Upstairs, 4 large bedrooms and 2nd floor Laundry adds convenience and functionality to daily living. Don't miss the opportunity to make this Model-like home beauty your own. Experience the unmatched luxury that this home has to offer.
Location
State IL
County Kendall
Community Clubhouse, Park, Pool, Tennis Court(S), Curbs, Sidewalks, Street Lights, Street Paved
Rooms
Basement Full
Interior
Interior Features Vaulted/Cathedral Ceilings, Hardwood Floors, First Floor Bedroom, Second Floor Laundry, Walk-In Closet(s)
Heating Natural Gas, Forced Air
Cooling Central Air
Fireplaces Number 1
Fireplace Y
Appliance Microwave, Dishwasher, Refrigerator, Washer, Dryer, Disposal, Cooktop, Built-In Oven, Range Hood
Laundry In Unit
Exterior
Exterior Feature Patio, Outdoor Grill
Parking Features Attached
Garage Spaces 3.0
View Y/N true
Roof Type Asphalt
Building
Lot Description Fenced Yard
Story 2 Stories
Sewer Public Sewer
Water Public
New Construction false
Schools
Elementary Schools Grande Park Elementary School
Middle Schools Murphy Junior High School
High Schools Oswego East High School
School District 308, 308, 308
Others
HOA Fee Include Clubhouse,Pool,Other
Ownership Fee Simple w/ HO Assn.
Special Listing Condition None
Read Less Info
Want to know what your home might be worth? Contact us for a FREE valuation!

Our team is ready to help you sell your home for the highest possible price ASAP
© 2025 Listings courtesy of MRED as distributed by MLS GRID. All Rights Reserved.
Bought with Fabio Brancati • @properties Christie's International Real Estate
"My job is to find and attract mastery-based agents to the office, protect the culture, and make sure everyone is happy! "
2600 S. Michigan Ave., STE 102, Chicago, IL, 60616, United States






