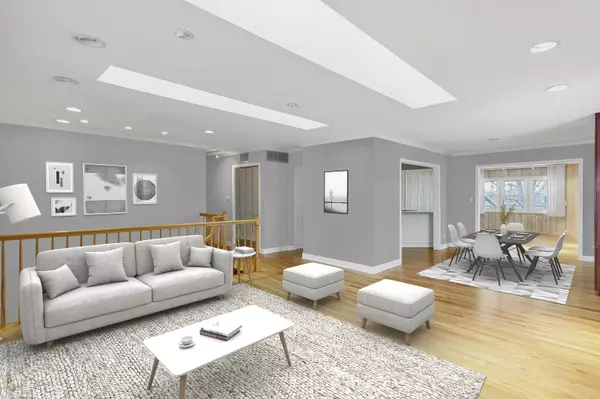$390,000
$390,000
For more information regarding the value of a property, please contact us for a free consultation.
5 Beds
3 Baths
3,662 SqFt
SOLD DATE : 04/29/2024
Key Details
Sold Price $390,000
Property Type Single Family Home
Sub Type Detached Single
Listing Status Sold
Purchase Type For Sale
Square Footage 3,662 sqft
Price per Sqft $106
Subdivision Highlands
MLS Listing ID 12014532
Sold Date 04/29/24
Style Ranch
Bedrooms 5
Full Baths 3
Year Built 1970
Annual Tax Amount $13,661
Tax Year 2022
Lot Size 8,955 Sqft
Lot Dimensions 8955
Property Description
Don't miss this incredibly spacious 5 bed / 3 bath home boasting over 3600 sqft of living space, perfect for the large or growing family! Ideal location on a quiet cul-de-sac within walking distance to Eisenhower Jr. High. The expansive first level has newly refinished hardwood floors throughout the main living areas, multiple skylights and loads of newer windows that flood the home in warm natural sunlight! The beautifully updated kitchen features modern white cabinetry, granite countertops & backsplash, all stainless-steel appliances, and a large center island which is open to both the family room and formal dining room - perfect for entertaining or hosting large family get togethers. The $20,000 custom display cabinet in dining room will stay with the home! The family room is part of an addition, and features a vaulted ceiling with even more skylights, built-in shelving, a garden window, and a breakfast bar that opens to the kitchen. The huge owner's suite has a walk-in closet that is a room in and of itself, a convenient laundry closet, and an updated private en suite bath with luxurious whirlpool tub and separate step-in shower. The 2nd and 3rd bedrooms share access to the full hall bath. The finished lower level offers even more living space with a large rec room, a 4th and 5th bedroom, a full bath, and two more rooms that could be finished off to suit your needs! Attached two-car garage. Storage everywhere! The large, fenced-in backyard includes a deck, a concrete patio, and a garden shed for storage. Great location in the heart of Hoffman Estates, only blocks away from multiple parks, schools, and more! Easy access to I-90, 290 and O'Hare Airport! Just minutes to Woodfield Mall and all the endless shopping and dining opportunities as well! This one truly has it all... WELCOME HOME!!!
Location
State IL
County Cook
Community Park, Curbs, Sidewalks, Street Lights, Street Paved
Rooms
Basement None
Interior
Interior Features Vaulted/Cathedral Ceilings, Skylight(s), Hardwood Floors, First Floor Bedroom, First Floor Laundry, First Floor Full Bath, Built-in Features, Walk-In Closet(s), Granite Counters
Heating Natural Gas, Forced Air
Cooling Central Air
Fireplace Y
Appliance Range, Microwave, Dishwasher, Refrigerator, Washer, Dryer, Disposal, Stainless Steel Appliance(s), Cooktop
Laundry In Unit
Exterior
Exterior Feature Deck
Parking Features Attached
Garage Spaces 2.0
View Y/N true
Roof Type Asphalt
Building
Lot Description Corner Lot, Cul-De-Sac, Fenced Yard
Story Raised Ranch
Foundation Concrete Perimeter
Sewer Public Sewer
Water Public
New Construction false
Schools
Elementary Schools Macarthur Elementary School
Middle Schools Eisenhower Junior High School
High Schools Hoffman Estates High School
School District 54, 54, 211
Others
HOA Fee Include None
Ownership Fee Simple
Special Listing Condition None
Read Less Info
Want to know what your home might be worth? Contact us for a FREE valuation!

Our team is ready to help you sell your home for the highest possible price ASAP
© 2025 Listings courtesy of MRED as distributed by MLS GRID. All Rights Reserved.
Bought with Joseph Scheidt • New Western
"My job is to find and attract mastery-based agents to the office, protect the culture, and make sure everyone is happy! "
2600 S. Michigan Ave., STE 102, Chicago, IL, 60616, United States






