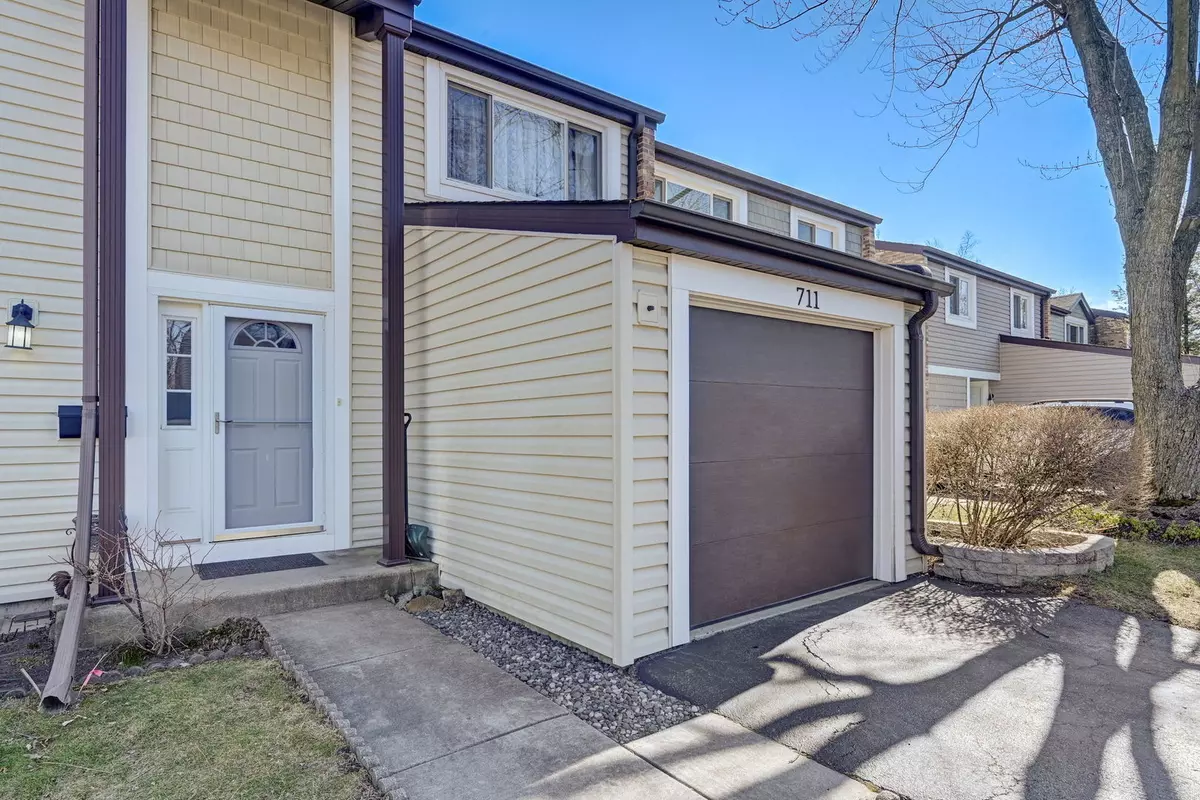$340,000
$319,900
6.3%For more information regarding the value of a property, please contact us for a free consultation.
3 Beds
2.5 Baths
1,532 SqFt
SOLD DATE : 04/26/2024
Key Details
Sold Price $340,000
Property Type Townhouse
Sub Type Townhouse-2 Story
Listing Status Sold
Purchase Type For Sale
Square Footage 1,532 sqft
Price per Sqft $221
Subdivision Lakeside Villas
MLS Listing ID 11991754
Sold Date 04/26/24
Bedrooms 3
Full Baths 2
Half Baths 1
HOA Fees $375/mo
Year Built 1976
Annual Tax Amount $5,938
Tax Year 2022
Lot Dimensions 24X71
Property Description
Welcome to your dream home! This stunning 3-bedroom, 2.5-bathroom gem has been meticulously rehabbed in 2020, boasting modern amenities and timeless elegance. Nestled in a desirable neighborhood, this residence offers a perfect blend of comfort and style. As you step inside, the rich oak floors, stairs, and railing set the tone for the warm and inviting atmosphere that permeates throughout. The open-concept main floor seamlessly connects the living, dining, and kitchen areas, creating an ideal space for both everyday living and entertaining. The kitchen is a chef's delight, featuring a top-of-the-line Thermador stove and appliances, all gleaming in stainless steel. The thoughtful design and high-end finishes make this kitchen the heart of the home, perfect for culinary enthusiasts and social gatherings alike. Upstairs, the primary bedroom awaits with its own walk-in closet, providing a private sanctuary for relaxation. Two additional bedrooms, one cleverly equipped with a queen-sized Murphy bed, offer versatility and convenience. The full updated bathroom on this level ensures comfort for all. The full finished basement is a hidden gem, offering additional living space and featuring a fully updated bathroom, adding both practicality and luxury to this home. Whether it's a cozy movie night or a playroom for the kids, this space has endless possibilities. Enjoy the convenience of the recently installed AC system in 2023, ensuring a comfortable climate year-round. The main floor is also graced with a tastefully updated powder room, reflecting the attention to detail present throughout the entire home. Step outside to your private oasis - a charming pavers patio awaits, perfect for al fresco dining, entertaining friends, or simply enjoying a quiet moment surrounded by nature. This home is not just a property; it's a lifestyle. Immerse yourself in the charm of this meticulously renovated residence, where modern conveniences meet classic elegance. Don't miss the opportunity to make this house your home! Schedule a showing today!
Location
State IL
County Cook
Rooms
Basement Full
Interior
Interior Features Hardwood Floors, Wood Laminate Floors, Laundry Hook-Up in Unit, Storage, Built-in Features
Heating Natural Gas, Forced Air
Cooling Central Air
Fireplace Y
Appliance Microwave, Dishwasher, Refrigerator, Disposal, Stainless Steel Appliance(s), Cooktop, Built-In Oven, Range Hood
Laundry Gas Dryer Hookup, In Unit, Sink
Exterior
Exterior Feature Patio
Garage Attached
Garage Spaces 1.0
Community Features Park, Pool
Waterfront false
View Y/N true
Building
Sewer Public Sewer
Water Lake Michigan
New Construction false
Schools
Elementary Schools Booth Tarkington Elementary Scho
Middle Schools Jack London Middle School
High Schools Wheeling High School
School District 21, 21, 214
Others
Pets Allowed Cats OK, Dogs OK
HOA Fee Include Clubhouse,Pool,Exterior Maintenance,Lawn Care,Scavenger,Snow Removal
Ownership Fee Simple w/ HO Assn.
Special Listing Condition None
Read Less Info
Want to know what your home might be worth? Contact us for a FREE valuation!

Our team is ready to help you sell your home for the highest possible price ASAP
© 2024 Listings courtesy of MRED as distributed by MLS GRID. All Rights Reserved.
Bought with Oleg Baliuk • KOMAR

"My job is to find and attract mastery-based agents to the office, protect the culture, and make sure everyone is happy! "
2600 S. Michigan Ave., STE 102, Chicago, IL, 60616, United States






