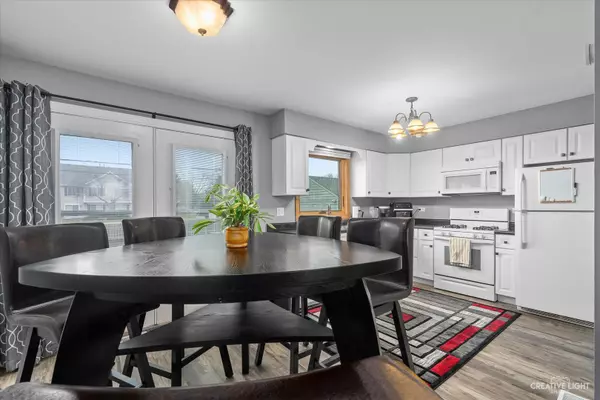$250,000
$239,900
4.2%For more information regarding the value of a property, please contact us for a free consultation.
2 Beds
2 Baths
1,086 SqFt
SOLD DATE : 04/22/2024
Key Details
Sold Price $250,000
Property Type Townhouse
Sub Type Townhouse-2 Story
Listing Status Sold
Purchase Type For Sale
Square Footage 1,086 sqft
Price per Sqft $230
Subdivision Park Place
MLS Listing ID 12003087
Sold Date 04/22/24
Bedrooms 2
Full Baths 1
Half Baths 2
Year Built 1984
Annual Tax Amount $4,496
Tax Year 2022
Lot Dimensions 32X72
Property Description
AMAZING, UPDATED HOME WITH FINISHED BASEMENT AND NO HOA FEES!! Nestled in a serene community, this impeccably updated attached single-family home offers the perfect blend of comfort, convenience, and affordability, without the burden of HOA fees. 2 BR, 1 FULL BATH, 2 HALF BATH home has so much to offer! Spacious open-concept layout, ideal for modern living and entertaining, with seamless flow between the living, dining, and kitchen areas. The kitchen has been recently updated with all-new white cabinetry, countertops, and new flooring throughout the main level. So much has been done here! All new windows in recent years! HVAC is about 10 years old! Newer water heater! Fully finished basement, providing endless possibilities for a home office, recreation room, or additional living space to suit your needs. Hurry and schedule your showing today! The seller would like to sell furniture with the property. Agent related to seller.
Location
State IL
County Kane
Rooms
Basement Full
Interior
Interior Features Wood Laminate Floors
Heating Natural Gas, Forced Air
Cooling Central Air
Fireplaces Number 1
Fireplaces Type Gas Starter
Fireplace Y
Appliance Range, Microwave, Dishwasher, Refrigerator, Washer, Dryer
Exterior
Exterior Feature Deck
Parking Features Detached
Garage Spaces 1.0
View Y/N true
Roof Type Asphalt
Building
Foundation Concrete Perimeter
Sewer Public Sewer
Water Public
New Construction false
Schools
Elementary Schools Willard Elementary School
Middle Schools Kenyon Woods Middle School
High Schools South Elgin High School
School District 46, 46, 46
Others
Pets Allowed Cats OK, Dogs OK
HOA Fee Include None
Ownership Fee Simple
Special Listing Condition None
Read Less Info
Want to know what your home might be worth? Contact us for a FREE valuation!

Our team is ready to help you sell your home for the highest possible price ASAP
© 2025 Listings courtesy of MRED as distributed by MLS GRID. All Rights Reserved.
Bought with Oksana Chura • North Shore Prestige Realty
"My job is to find and attract mastery-based agents to the office, protect the culture, and make sure everyone is happy! "
2600 S. Michigan Ave., STE 102, Chicago, IL, 60616, United States






