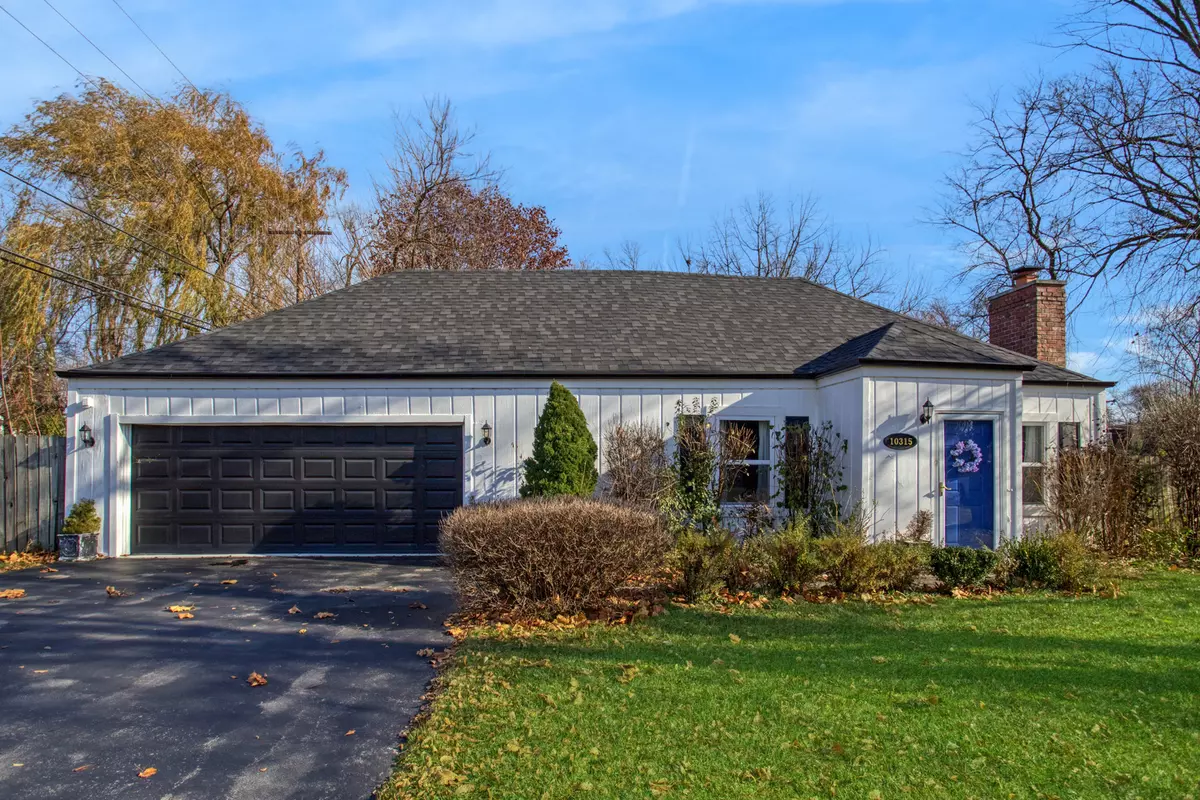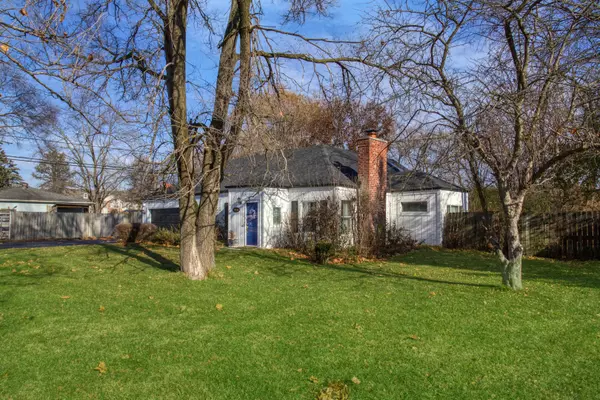$330,000
$325,000
1.5%For more information regarding the value of a property, please contact us for a free consultation.
3 Beds
3 Baths
0.46 Acres Lot
SOLD DATE : 04/23/2024
Key Details
Sold Price $330,000
Property Type Single Family Home
Sub Type Detached Single
Listing Status Sold
Purchase Type For Sale
MLS Listing ID 12003007
Sold Date 04/23/24
Style Cape Cod
Bedrooms 3
Full Baths 3
Year Built 1949
Annual Tax Amount $5,451
Tax Year 2022
Lot Size 0.461 Acres
Lot Dimensions 102X200
Property Description
FIRST FLOOR MASTER BEDROOM! Incredibly charming evidence situated on almost a half acre lot surrounded by towering, mature trees. Striking exterior with a recently updated ROOF in 2022. Welcoming foyer offers a stunning, vintage pier mirror that adds so much character. Formal living room has a beautiful orient, historic fireplace, which is the true focal point of this space. Stunning, recently updated kitchen offers custom cabinetry, marble countertops, stainless steel appliance package, a sizable center island with elegant, overhead pendant lighting and a quaint eat-in area for additional seating. Off of the kitchen leaves room for a spacious sunroom. Expansive family room with soaring, vaulted ceilings highlighted by wood beams and an antique, corner fireplace. Main level master suite with a walk in closet and private full bathroom. Main level second bedroom with an adjacent full bath and also a laundry area. The upper level offers a third bedroom with a full bathroom and an additional space for home office, loft area, playroom and more. Great location close to shopping, dining, Pete's Fresh Market and more. Updates include: ROOF (2022), Kitchen remodel, furnace and AC (2018). Home has been professionally cleaned.
Location
State IL
County Cook
Community Street Paved
Rooms
Basement None
Interior
Interior Features Vaulted/Cathedral Ceilings, Wood Laminate Floors, First Floor Bedroom, First Floor Laundry, First Floor Full Bath, Walk-In Closet(s), Historic/Period Mlwk
Heating Natural Gas, Forced Air
Cooling Central Air
Fireplaces Number 2
Fireplaces Type Wood Burning, Gas Starter
Fireplace Y
Appliance Double Oven, Range, Microwave, Dishwasher, Refrigerator, Washer, Dryer, Stainless Steel Appliance(s)
Laundry Gas Dryer Hookup, Laundry Closet
Exterior
Exterior Feature Patio, Storms/Screens
Garage Attached
Garage Spaces 2.0
View Y/N true
Roof Type Asphalt
Building
Lot Description Fenced Yard, Mature Trees
Story 1.5 Story
Sewer Public Sewer
Water Public
New Construction false
Schools
School District 117, 117, 230
Others
HOA Fee Include None
Ownership Fee Simple
Special Listing Condition None
Read Less Info
Want to know what your home might be worth? Contact us for a FREE valuation!

Our team is ready to help you sell your home for the highest possible price ASAP
© 2024 Listings courtesy of MRED as distributed by MLS GRID. All Rights Reserved.
Bought with Srdan Sterleman • RE/MAX City

"My job is to find and attract mastery-based agents to the office, protect the culture, and make sure everyone is happy! "
2600 S. Michigan Ave., STE 102, Chicago, IL, 60616, United States






