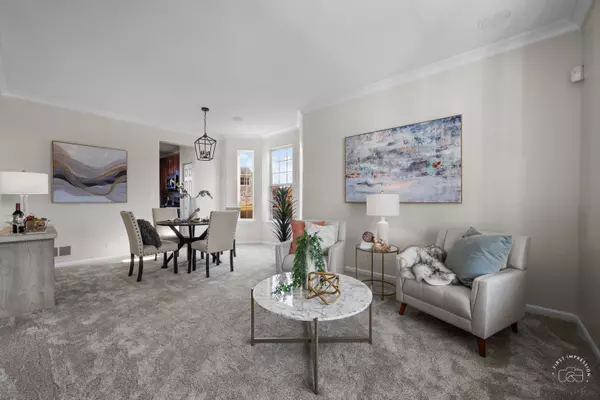$372,000
$389,900
4.6%For more information regarding the value of a property, please contact us for a free consultation.
5 Beds
2.5 Baths
2,504 SqFt
SOLD DATE : 04/22/2024
Key Details
Sold Price $372,000
Property Type Single Family Home
Sub Type Detached Single
Listing Status Sold
Purchase Type For Sale
Square Footage 2,504 sqft
Price per Sqft $148
Subdivision Lakewood Springs
MLS Listing ID 11985439
Sold Date 04/22/24
Style Traditional
Bedrooms 5
Full Baths 2
Half Baths 1
HOA Fees $40/mo
Year Built 2007
Annual Tax Amount $6,872
Tax Year 2022
Lot Size 0.270 Acres
Lot Dimensions 45 X 119 X 131 X 154
Property Description
WOW! Totally remodeled formers builder's model on premium cul-de-sac lot. True 5 Bedroom home with all 5 bedrooms upstairs! Prepare to be impressed as soon as you walk in and see the 9ft ceilings, crown mounding, all new light fixtures, paint, & carpet. The massive kitchen features 42" uppers, large island, quartz countertops, tile backsplash, and all brand new Frigidaire stainless steel appliances! Kitchen opens to huge family room with gas fireplace, custom ceiling with wood beams & bead board detail. Massive master bedroom with vaulted ceiling, his & hers walk in closets, beautiful en suite bath with double sinks, separate shower, and whirlpool tub. 5 very large bedrooms all upstairs + 2nd floor laundry room! The massive partially finished basement has all new carpet and paint and is a HUGE space that spans the entire foot print of the first floor! Massive pie shaped backyard with stamped concrete patio! Walking distance to the clubhouse with pool & fitness, tennis, + baseball diamonds! Pool use is included in low monthly HOA fee. Best of all - NO SSA! Ages of Mechanicals: Appliances (2024), Roof (2019), AC (2018), Water Heater (2017).
Location
State IL
County Kendall
Community Clubhouse, Park, Pool, Lake, Curbs, Sidewalks, Street Lights, Street Paved
Rooms
Basement Full
Interior
Interior Features Vaulted/Cathedral Ceilings, Skylight(s), Second Floor Laundry, Built-in Features, Walk-In Closet(s)
Heating Natural Gas, Forced Air
Cooling Central Air
Fireplaces Number 1
Fireplaces Type Gas Log, Gas Starter
Fireplace Y
Appliance Range, Microwave, Dishwasher, Refrigerator, Disposal, Stainless Steel Appliance(s)
Laundry Sink
Exterior
Exterior Feature Porch, Stamped Concrete Patio, Fire Pit
Parking Features Attached
Garage Spaces 2.0
View Y/N true
Roof Type Asphalt
Building
Lot Description Cul-De-Sac
Story 2 Stories
Foundation Concrete Perimeter
Sewer Public Sewer
Water Public
New Construction false
Schools
Elementary Schools Emily G Johns Intermediate Schoo
Middle Schools Plano Middle School
High Schools Plano High School
School District 88, 88, 88
Others
HOA Fee Include Clubhouse,Pool
Ownership Fee Simple w/ HO Assn.
Special Listing Condition None
Read Less Info
Want to know what your home might be worth? Contact us for a FREE valuation!

Our team is ready to help you sell your home for the highest possible price ASAP
© 2025 Listings courtesy of MRED as distributed by MLS GRID. All Rights Reserved.
Bought with Elizabeth Goodchild • Berkshire Hathaway HomeServices Starck Real Estate
"My job is to find and attract mastery-based agents to the office, protect the culture, and make sure everyone is happy! "
2600 S. Michigan Ave., STE 102, Chicago, IL, 60616, United States






