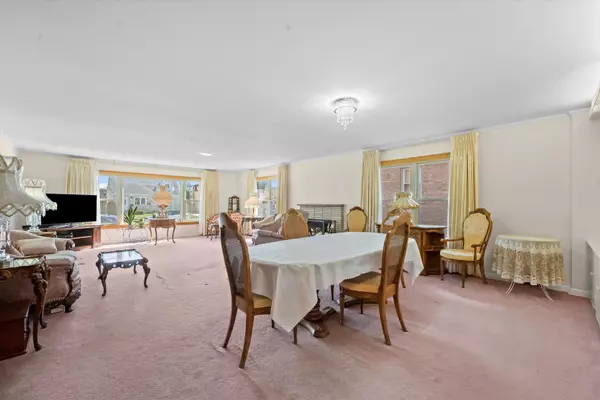$435,000
$424,900
2.4%For more information regarding the value of a property, please contact us for a free consultation.
3 Beds
3 Baths
2,294 SqFt
SOLD DATE : 04/22/2024
Key Details
Sold Price $435,000
Property Type Single Family Home
Sub Type Detached Single
Listing Status Sold
Purchase Type For Sale
Square Footage 2,294 sqft
Price per Sqft $189
Subdivision River Forest Manor
MLS Listing ID 12002798
Sold Date 04/22/24
Style Cape Cod,English
Bedrooms 3
Full Baths 3
Year Built 1951
Annual Tax Amount $7,615
Tax Year 2021
Lot Size 6,873 Sqft
Lot Dimensions 55 X 125
Property Description
This is a River Forest Manor Gem! Large classic red brick cape cod located in a highly sought after area of Elmwood Park. Excellent curb appeal and situated on an oversized 55' lot. This home has been well loved, well maintained, and has kept the original vintage charm - just needs your vision and updating ideas! The main level features an oversized living and dining room combo with energy efficient windows that flood the home with a ton of natural light and includes a wood burning fireplace as a focal point. The first floor also includes a mammoth primary bedroom with full bathroom just outside the door, an eat-in kitchen, and a screened in porch that is perfect for views/access to the yard. Please note, there is ample closet and storage space in this home! Second floor features two other spacious bedrooms, an adorable 2nd full bath, and a bonus loft/sitting area at the top of the stairs. The basement includes a rec room/bar...extra fridge and freezer space, a huge separate laundry area, a utility and storage room...and it's own full bath! Home could work well for related living. The property includes a concrete side drive and 2.5 car garage. This special property is a fantastic opportunity!
Location
State IL
County Cook
Rooms
Basement Full
Interior
Heating Natural Gas
Cooling Central Air
Fireplaces Number 1
Fireplaces Type Wood Burning
Fireplace Y
Appliance Range, Dishwasher, Refrigerator
Laundry Laundry Closet
Exterior
Parking Features Detached
Garage Spaces 2.5
View Y/N true
Building
Story 1.5 Story
Sewer Public Sewer
Water Lake Michigan
New Construction false
Schools
School District 401, 401, 401
Others
HOA Fee Include None
Ownership Fee Simple
Special Listing Condition None
Read Less Info
Want to know what your home might be worth? Contact us for a FREE valuation!

Our team is ready to help you sell your home for the highest possible price ASAP
© 2025 Listings courtesy of MRED as distributed by MLS GRID. All Rights Reserved.
Bought with Barbara O'Connor • Dream Town Real Estate
"My job is to find and attract mastery-based agents to the office, protect the culture, and make sure everyone is happy! "
2600 S. Michigan Ave., STE 102, Chicago, IL, 60616, United States






