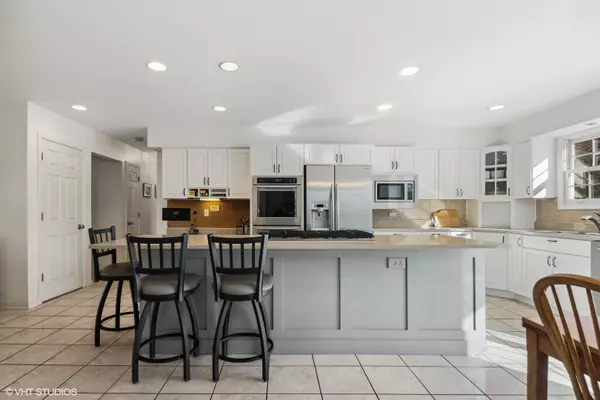$775,000
$769,000
0.8%For more information regarding the value of a property, please contact us for a free consultation.
5 Beds
3 Baths
2,872 SqFt
SOLD DATE : 04/19/2024
Key Details
Sold Price $775,000
Property Type Single Family Home
Sub Type Detached Single
Listing Status Sold
Purchase Type For Sale
Square Footage 2,872 sqft
Price per Sqft $269
MLS Listing ID 11990808
Sold Date 04/19/24
Bedrooms 5
Full Baths 2
Half Baths 2
Year Built 1979
Annual Tax Amount $8,320
Tax Year 2022
Lot Size 0.280 Acres
Lot Dimensions 80 X 155
Property Description
One of the most inviting houses on the block and much larger than it appears, in the desirable Award-Winning Gower School District. A well thought-out addition added space in all of the right places! An entertainers dream with formal living room & dining rooms and you'll be captivated by the expanded kitchen (remodeled in 2018) with white cabinets, massive quartz island, SS appliances including double oven, separate cooktop and wine/coffee bar. The large family room with beamed ceiling and wood- burning fireplace is the perfect space to cozy up. A main floor bedroom also functions perfectly as an office and 1st floor laundry. The upper level with hardwood throughout features an oversized primary suite with walk-in closet & a luxuriant renovated bathroom with double sinks, soaker tub, separate shower & skylights. Three additional generously sized bedrooms and a full bath with dual sinks complete the second level. Partially finished basement has 2 recreation areas for room to live and play plus a convenient 1/2 bath. The 2-car attached garage with epoxy floor, whole house generator, sprinkler system, HVAC (2021), AC (2019) and newer roof bring peace of mind to ownership. This home has been impeccably well maintained, boasts immense amounts of natural light and has abundant storage. Enjoy mornings on your paver patio in the serene backyard or meet all of your new neighbors at Steven's Park with a playground, pickleball, basketball and tennis courts is just up the street. Close to all of the luxury amenities of living in Burr Ridge with great restaurants, shopping, and easy access to I-55/294.
Location
State IL
County Dupage
Community Park, Curbs, Street Lights
Rooms
Basement Partial
Interior
Interior Features Skylight(s), Hardwood Floors, First Floor Bedroom, First Floor Laundry, Walk-In Closet(s), Open Floorplan, Drapes/Blinds
Heating Natural Gas
Cooling Central Air
Fireplaces Number 1
Fireplaces Type Wood Burning
Fireplace Y
Appliance Double Oven, Microwave, Dishwasher, Refrigerator, Washer, Dryer, Disposal, Wine Refrigerator, Cooktop
Laundry Laundry Chute
Exterior
Exterior Feature Patio
Garage Attached
Garage Spaces 2.0
Waterfront false
View Y/N true
Roof Type Asphalt
Building
Story 2 Stories
Foundation Concrete Perimeter
Water Lake Michigan
New Construction false
Schools
Elementary Schools Gower West Elementary School
Middle Schools Gower Middle School
High Schools Hinsdale South High School
School District 62, 62, 86
Others
HOA Fee Include None
Ownership Fee Simple
Special Listing Condition None
Read Less Info
Want to know what your home might be worth? Contact us for a FREE valuation!

Our team is ready to help you sell your home for the highest possible price ASAP
© 2024 Listings courtesy of MRED as distributed by MLS GRID. All Rights Reserved.
Bought with Nancy Hotchkiss • Berkshire Hathaway HomeServices Chicago

"My job is to find and attract mastery-based agents to the office, protect the culture, and make sure everyone is happy! "
2600 S. Michigan Ave., STE 102, Chicago, IL, 60616, United States






