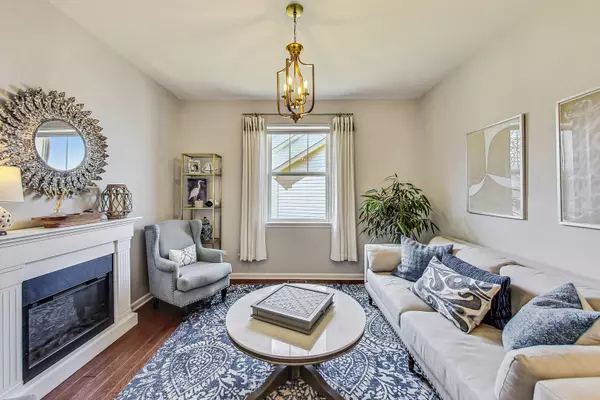$810,000
$800,000
1.3%For more information regarding the value of a property, please contact us for a free consultation.
4 Beds
3.5 Baths
4,266 SqFt
SOLD DATE : 04/19/2024
Key Details
Sold Price $810,000
Property Type Single Family Home
Sub Type Detached Single
Listing Status Sold
Purchase Type For Sale
Square Footage 4,266 sqft
Price per Sqft $189
MLS Listing ID 11996444
Sold Date 04/19/24
Bedrooms 4
Full Baths 3
Half Baths 1
HOA Fees $41/ann
Year Built 2017
Annual Tax Amount $13,037
Tax Year 2022
Lot Dimensions 80 X 140
Property Description
Fall in love with this spectacular custom home in Stonebridge. Built on a premium lot, this home has 2,800+ square feet of living on the first two levels, plus a fully finished basement included in the $150k of recent upgrades. The heart of the home features the sun-drenched kitchen, highlighted by an extra-large island/breakfast bar, plus a separate eat in area overlooking the cozy family room with a newly added gas fireplace. An ideal layout built with the whole family in mind. Plus, find convenient sliding doors off of the kitchen area which lead out to a beautifully landscaped private backyard with a newly built paver patio, perfect for outdoor gatherings. Back inside the home, finishing off the first floor is the private office adorned with custom built in bookshelves and privacy doors to separate an office from the rest of the home, perfect for working from home. Upstairs, retreat to the luxurious primary suite, complete with a sizable walk-in closet and a spa-like primary bath featuring dual sinks, a separate shower, and a soothing garden tub. Three additional generously-sized bedrooms, all adorned with overhead lighting, and a convenient second-floor laundry room, complete the upper level. Recent upgrades totaling $150K elevate this home to unparalleled luxury, including a fully finished basement with a full bath and wet bar, California Closets, custom window blinds throughout further enhance the home's appeal. Your oversized SUV will find its perfect home in the 3-car tandem garage, equipped with a Polyurea floor coating for durability and style. Easy access to top-rated Lake Zurich schools and major thoroughfares, this residence epitomizes modern suburban living at its finest. With a plethora of upscale amenities, this home offers an unparalleled opportunity to own a like-new masterpiece in Hawthorn Woods. Don't miss your chance to make this extraordinary property your own!
Location
State IL
County Lake
Rooms
Basement Full
Interior
Interior Features Vaulted/Cathedral Ceilings, Hardwood Floors, Second Floor Laundry, Walk-In Closet(s)
Heating Natural Gas, Forced Air
Cooling Central Air
Fireplaces Number 1
Fireplaces Type Gas Log
Fireplace Y
Appliance Microwave, Dishwasher, Refrigerator, Washer, Dryer, Stainless Steel Appliance(s), Cooktop, Built-In Oven, Range Hood
Laundry Gas Dryer Hookup
Exterior
Exterior Feature Porch
Garage Attached
Garage Spaces 3.0
Waterfront false
View Y/N true
Roof Type Asphalt
Building
Story 2 Stories
Foundation Concrete Perimeter
Sewer Public Sewer
Water Community Well
New Construction false
Schools
Elementary Schools Spencer Loomis Elementary School
Middle Schools Lake Zurich Middle - N Campus
High Schools Lake Zurich High School
School District 95, 95, 95
Others
HOA Fee Include Insurance
Ownership Fee Simple
Special Listing Condition None
Read Less Info
Want to know what your home might be worth? Contact us for a FREE valuation!

Our team is ready to help you sell your home for the highest possible price ASAP
© 2024 Listings courtesy of MRED as distributed by MLS GRID. All Rights Reserved.
Bought with Maureen Hale • Suburban Life Realty, Ltd.

"My job is to find and attract mastery-based agents to the office, protect the culture, and make sure everyone is happy! "
2600 S. Michigan Ave., STE 102, Chicago, IL, 60616, United States






