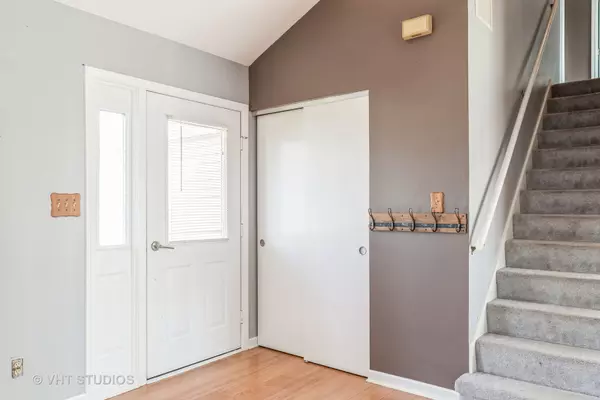$345,000
$334,900
3.0%For more information regarding the value of a property, please contact us for a free consultation.
3 Beds
2 Baths
1,606 SqFt
SOLD DATE : 04/16/2024
Key Details
Sold Price $345,000
Property Type Single Family Home
Sub Type Detached Single
Listing Status Sold
Purchase Type For Sale
Square Footage 1,606 sqft
Price per Sqft $214
Subdivision Trails Of Winding Creek
MLS Listing ID 11998429
Sold Date 04/16/24
Style Contemporary
Bedrooms 3
Full Baths 2
Year Built 1993
Annual Tax Amount $6,668
Tax Year 2022
Lot Size 9,147 Sqft
Lot Dimensions 48X151
Property Description
Plenty of time to put your touch on & get settled into this Winding Creek home before sunny summer days to spent in the pool & hosting BBQ's on the deck! This 3BD/2BTH home welcomes as you are greeted by the 2-story foyer. Spacious combined family room & dining room features vaulted ceilings, bay window & gas FP. The galley kitchen has eat-in area & leads in to the cozy living room w/ full bathroom on the main level. The second level has 3 spacious bedrooms w/ ceiling fans, primary bedroom WIC & full bath. The partial basement provides more space to entertain w/ a dry-bar! Lots of clean storage in the crawl space. 1st floor laundry/mudroom. Attached 2-car garage provides room for your vehicles & the shed can store all the toys. Concrete driveway w/ additional parking pad aside the garage.The beautiful fenced-in backyard is an entertainers paradise, w/ a huge deck off the living room leading to the 15'x30' above ground pool! Dog run & still ample green space to play! Furnace 2017, Deck 2015, Hot Water Heater 2015, Pool Heater 2015, Roof 2012, Feldco windows 2009. Walk to parks & elementary school. Minutes to downtown McHenry, Riverwalk & all shopping & amenities. Easy Access to RT31. Available for quick close!
Location
State IL
County Mchenry
Community Park, Curbs, Sidewalks, Street Paved
Rooms
Basement Partial
Interior
Interior Features Vaulted/Cathedral Ceilings, Bar-Dry, Wood Laminate Floors, First Floor Laundry, First Floor Full Bath, Walk-In Closet(s), Some Carpeting, Dining Combo, Separate Dining Room
Heating Natural Gas
Cooling Central Air
Fireplaces Number 1
Fireplaces Type Gas Log, Gas Starter
Fireplace Y
Appliance Range, Microwave, Dishwasher, Refrigerator, Washer, Dryer, Disposal, Stainless Steel Appliance(s)
Exterior
Exterior Feature Deck, Dog Run, Above Ground Pool
Parking Features Attached
Garage Spaces 2.0
Pool above ground pool
View Y/N true
Roof Type Asphalt
Building
Lot Description Fenced Yard
Story 2 Stories
Foundation Concrete Perimeter
Sewer Public Sewer
Water Public
New Construction false
Schools
Elementary Schools Riverwood Elementary School
Middle Schools Parkland Middle School
High Schools Mchenry Campus
School District 15, 15, 156
Others
HOA Fee Include None
Ownership Fee Simple
Special Listing Condition None
Read Less Info
Want to know what your home might be worth? Contact us for a FREE valuation!

Our team is ready to help you sell your home for the highest possible price ASAP
© 2025 Listings courtesy of MRED as distributed by MLS GRID. All Rights Reserved.
Bought with Eddie Quintana-Garcia • Netgar Investments, Inc
"My job is to find and attract mastery-based agents to the office, protect the culture, and make sure everyone is happy! "
2600 S. Michigan Ave., STE 102, Chicago, IL, 60616, United States






