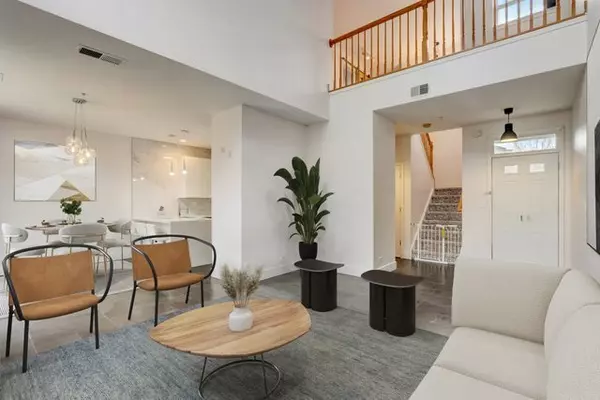$347,000
$349,000
0.6%For more information regarding the value of a property, please contact us for a free consultation.
2 Beds
1.5 Baths
1,461 SqFt
SOLD DATE : 04/12/2024
Key Details
Sold Price $347,000
Property Type Single Family Home
Sub Type Cluster,Townhouse-2 Story
Listing Status Sold
Purchase Type For Sale
Square Footage 1,461 sqft
Price per Sqft $237
Subdivision Baker Hill
MLS Listing ID 11987766
Sold Date 04/12/24
Bedrooms 2
Full Baths 1
Half Baths 1
HOA Fees $328/mo
Year Built 1999
Annual Tax Amount $6,984
Tax Year 2022
Lot Dimensions COMMON
Property Description
*** Multiple offers received, highest and best deadline by Monday, March 11th at 5pm**Welcome to 112 Tanglewood! Recently updated landscaping, vinyl siding and new exterior light fixture give this unit fresh curb appeal! Upon entering beautiful vaulted ceilings greet you and flood the space with light. This Recently updated 2 bedroom, 1.5 bath townhome presents an exquisite blend of modern sophistication and practical convenience. The sleek kitchen boasts contemporary cabinets, a peninsula with waterfall countertops, and stainless steel appliances. Throughout the unit you'll find contemporary lighting fixtures, vinyl plank flooring and new baseboards. Upstairs, the Jack and Jill bathroom impresses with double sinks, timeless subway tile, and sleek hardware. The primary bedroom offers ample space for a king-sized bed and features double closets for efficient storage, while the second bedroom mirrors this spaciousness, also accommodating a king-sized bed and providing abundant closet space. Additional highlights include an attached garage for seamless access, a laundry room equipped with newer appliances, and a sliding glass door off the dining room leading to the back patio, ideal for entertaining. With essential amenities such as the post office, restaurants, and shopping destinations less than a mile away, this townhome epitomizes both comfort and convenience in an unbeatable location.
Location
State IL
County Dupage
Rooms
Basement None
Interior
Interior Features First Floor Laundry
Heating Natural Gas, Forced Air
Cooling Central Air
Fireplace N
Appliance Range, Microwave, Dishwasher, Refrigerator, Washer, Dryer, Disposal, Range Hood
Laundry Gas Dryer Hookup, In Unit
Exterior
Garage Attached
Garage Spaces 2.0
View Y/N true
Building
Sewer Public Sewer
Water Public
New Construction false
Schools
Elementary Schools Westfield Elementary School
Middle Schools Glen Crest Middle School
High Schools Glenbard South High School
School District 89, 89, 87
Others
Pets Allowed Cats OK, Dogs OK
HOA Fee Include Exterior Maintenance,Lawn Care,Snow Removal
Ownership Condo
Special Listing Condition None
Read Less Info
Want to know what your home might be worth? Contact us for a FREE valuation!

Our team is ready to help you sell your home for the highest possible price ASAP
© 2024 Listings courtesy of MRED as distributed by MLS GRID. All Rights Reserved.
Bought with Zahara Bazigos • REALTYSABER LLC

"My job is to find and attract mastery-based agents to the office, protect the culture, and make sure everyone is happy! "
2600 S. Michigan Ave., STE 102, Chicago, IL, 60616, United States






