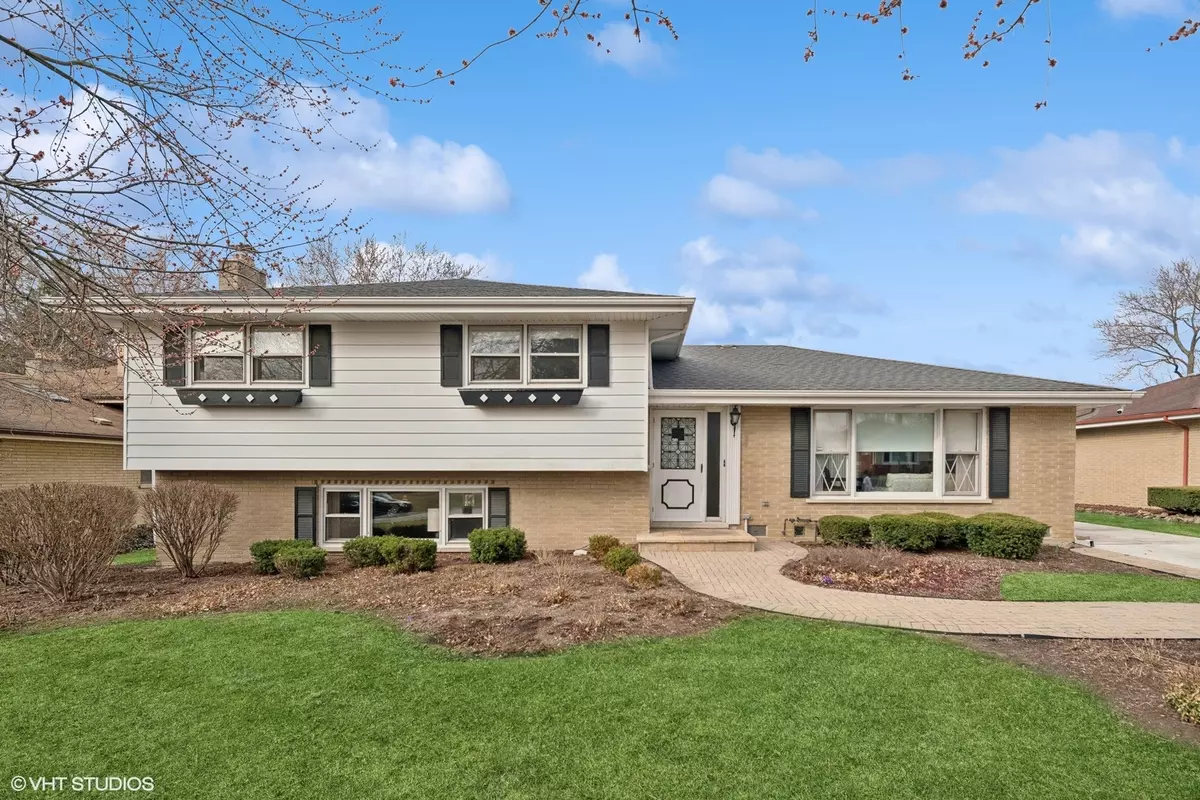$385,000
$399,900
3.7%For more information regarding the value of a property, please contact us for a free consultation.
4 Beds
2 Baths
2,000 SqFt
SOLD DATE : 04/11/2024
Key Details
Sold Price $385,000
Property Type Single Family Home
Sub Type Detached Single
Listing Status Sold
Purchase Type For Sale
Square Footage 2,000 sqft
Price per Sqft $192
MLS Listing ID 11996798
Sold Date 04/11/24
Style Bi-Level
Bedrooms 4
Full Baths 2
Year Built 1964
Annual Tax Amount $6,224
Tax Year 2022
Lot Size 0.260 Acres
Lot Dimensions 163X70
Property Description
This home has it all! It is Light,bright,spacious,immaculate and well maintained ! Fall in love as soon as you step in the front door and see the generously proportioned floor plan which provides versatile living and dining areas and a large kitchen with eating area too! A few steps up to the 2nd floor and there are 4 good size bedrooms with nice size closets and a full bath and storage closet. You will love the Huge Family Room with fireplace, custom bar, and a full bath which is perfect for entertaining. A full basement awaits your finishing touches or great for storage.The private backyard has a patio area and is partially fenced. The desirable neighborhood with great schools makes this home a must see. Convenient location to schools, parks,shopping and just minutes to the highways.
Location
State IL
County Cook
Community Curbs, Street Paved
Rooms
Basement Full
Interior
Interior Features Hardwood Floors, Workshop Area (Interior)
Heating Natural Gas, Forced Air
Cooling Central Air
Fireplaces Number 1
Fireplaces Type Gas Log
Fireplace Y
Appliance Dishwasher, Refrigerator, Washer, Dryer, Cooktop, Built-In Oven
Laundry Gas Dryer Hookup, In Unit
Exterior
Exterior Feature Patio
Garage Detached
Garage Spaces 2.5
View Y/N true
Roof Type Asphalt
Building
Lot Description Partial Fencing
Story Split Level w/ Sub
Foundation Concrete Perimeter
Sewer Public Sewer
Water Public
New Construction false
Schools
School District 128, 128, 218
Others
HOA Fee Include None
Ownership Fee Simple
Special Listing Condition None
Read Less Info
Want to know what your home might be worth? Contact us for a FREE valuation!

Our team is ready to help you sell your home for the highest possible price ASAP
© 2024 Listings courtesy of MRED as distributed by MLS GRID. All Rights Reserved.
Bought with Nicole Blow • HomeSmart Realty Group

"My job is to find and attract mastery-based agents to the office, protect the culture, and make sure everyone is happy! "
2600 S. Michigan Ave., STE 102, Chicago, IL, 60616, United States






