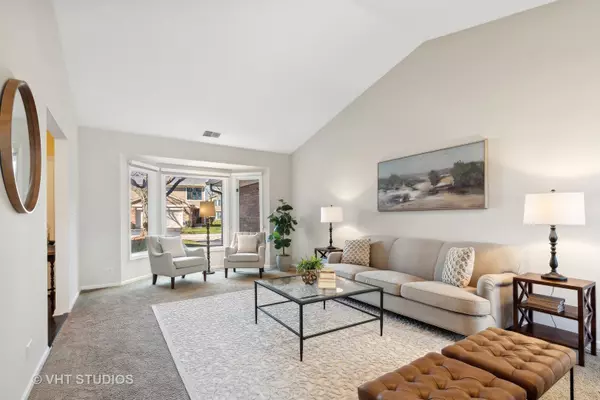$361,100
$349,900
3.2%For more information regarding the value of a property, please contact us for a free consultation.
3 Beds
2.5 Baths
2,119 SqFt
SOLD DATE : 04/08/2024
Key Details
Sold Price $361,100
Property Type Condo
Sub Type Condo
Listing Status Sold
Purchase Type For Sale
Square Footage 2,119 sqft
Price per Sqft $170
Subdivision Riva Ridge I
MLS Listing ID 11988561
Sold Date 04/08/24
Bedrooms 3
Full Baths 2
Half Baths 1
HOA Fees $315/mo
Year Built 1989
Annual Tax Amount $8,901
Tax Year 2022
Lot Dimensions COMMON
Property Description
Nestled in the highly coveted Riva Ridge community, you'll feel right at home stepping into this move in ready townhome! There is charm and functionality, so spacious it is a rare find. Once inside you'll find an inviting formal living room, adorned with vaulted ceilings and a custom stone fireplace. A first-floor den providing a home office or reading nook and a sunlit family room that can easily transition into a formal dining space for special gatherings. The kitchen features granite countertops and a cute breakfast area with sliders leading to your own private patio. Retreat upstairs to the comfort of the huge vaulted primary bedroom, complete with a generously sized private bath (dual sinks) and a large walk-in closet. Organization is easy with a first-floor laundry room and oversized closet just off the two-car garage adding extra storage space. For peace of mind - NEW DaVinici shake Roof 2022. Newer composite siding, AC/Furnace, hot water heater, 11 windows, granite counters, carpet, paint & flooring. This is your chance to enjoy maintenance free living! Close to Trader Joe's, Starbucks, Post Office, Melody Farms and downtown Libertyville. Choice of either Libertyville or Vernon Hills High School. What's not to love? Don't miss it - tour today!
Location
State IL
County Lake
Rooms
Basement None
Interior
Interior Features Vaulted/Cathedral Ceilings, Walk-In Closet(s)
Heating Forced Air
Cooling Central Air
Fireplaces Number 1
Fireplaces Type Attached Fireplace Doors/Screen, Gas Log
Fireplace Y
Appliance Range, Dishwasher, Refrigerator, Washer, Dryer, Disposal
Laundry In Unit
Exterior
Exterior Feature Patio, Storms/Screens
Parking Features Attached
Garage Spaces 2.0
View Y/N true
Roof Type Other
Building
Lot Description Common Grounds, Cul-De-Sac, Landscaped
Foundation Concrete Perimeter
Sewer Public Sewer
Water Public
New Construction false
Schools
High Schools Libertyville High School
School District 73, 73, 128
Others
Pets Allowed Cats OK, Dogs OK, Number Limit
HOA Fee Include Water,Insurance,TV/Cable,Exterior Maintenance,Lawn Care,Scavenger,Snow Removal
Ownership Condo
Special Listing Condition None
Read Less Info
Want to know what your home might be worth? Contact us for a FREE valuation!

Our team is ready to help you sell your home for the highest possible price ASAP
© 2025 Listings courtesy of MRED as distributed by MLS GRID. All Rights Reserved.
Bought with Jacqueline Koukol • Coldwell Banker Realty
"My job is to find and attract mastery-based agents to the office, protect the culture, and make sure everyone is happy! "
2600 S. Michigan Ave., STE 102, Chicago, IL, 60616, United States






