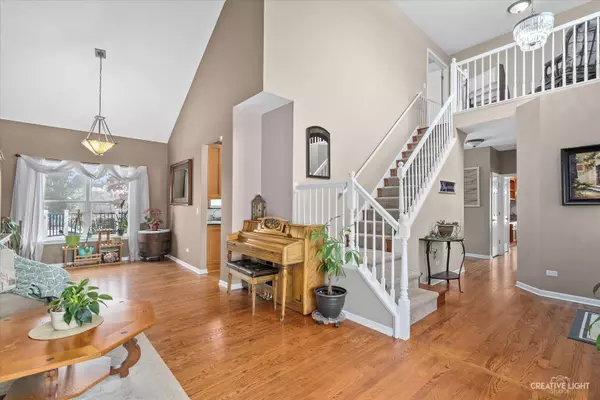$525,000
$525,000
For more information regarding the value of a property, please contact us for a free consultation.
4 Beds
3 Baths
2,620 SqFt
SOLD DATE : 04/02/2024
Key Details
Sold Price $525,000
Property Type Single Family Home
Sub Type Detached Single
Listing Status Sold
Purchase Type For Sale
Square Footage 2,620 sqft
Price per Sqft $200
Subdivision Mill Creek
MLS Listing ID 11955505
Sold Date 04/02/24
Style Traditional
Bedrooms 4
Full Baths 2
Half Baths 2
Year Built 2004
Annual Tax Amount $12,108
Tax Year 2022
Lot Size 0.347 Acres
Lot Dimensions 27X50X200X100X179
Property Description
Welcome home to Mill Creek! Step inside this beautiful home and you'll be greeted by beautiful hardwood floors that span the entire main floor and extend upstairs as well. The open kitchen features stainless steel appliances, granite counters, glass subway tile backsplash, and custom-crafted island with attached table. The adjacent patio door leads to a new spacious deck and an enormous, fenced-in backyard. The first-floor office with custom built-ins offers a great space for working from home or additional living space. A large master suite with double doors, coffered ceiling, his/her closets, private full bath with dual sinks, separate shower, and a soaking tub. The second floor laundry makes for easier day to day functionality. The finished lower level houses a rec room, exercise room with walk-in closet that could easily become a guest bedroom, half bath large enough to add a shower if desired, wet bar, and additional storage area. Coveted 3 car garage offers storage space as well. Truly move-in ready! 2018 Roof, Vinyl Siding, Deck/Patio. New Windows on the front of the home in 2021 (excludes living room). New fridge, dishwasher, water heater, and washer/dryer in 2022. The solar panels were installed in 2023 and have a 25 yr transferable warranty. Come see it for yourself!
Location
State IL
County Kane
Community Park, Pool, Tennis Court(S), Lake, Curbs, Sidewalks, Street Lights, Street Paved
Rooms
Basement Full, English
Interior
Interior Features Vaulted/Cathedral Ceilings, Bar-Wet, Hardwood Floors, Second Floor Laundry, Built-in Features, Walk-In Closet(s)
Heating Natural Gas, Forced Air
Cooling Central Air
Fireplace N
Appliance Range, Microwave, Dishwasher, Refrigerator, Bar Fridge, Washer, Dryer, Disposal, Stainless Steel Appliance(s)
Laundry Gas Dryer Hookup, Sink
Exterior
Exterior Feature Deck, Patio
Parking Features Attached
Garage Spaces 3.0
View Y/N true
Roof Type Asphalt
Building
Lot Description Fenced Yard, Landscaped, Mature Trees
Story 2 Stories
Foundation Concrete Perimeter
Sewer Public Sewer
Water Public
New Construction false
Schools
Elementary Schools Grace Mcwayne Elementary School
Middle Schools Sam Rotolo Middle School Of Bat
High Schools Batavia Sr High School
School District 101, 101, 101
Others
HOA Fee Include None
Ownership Fee Simple
Special Listing Condition None
Read Less Info
Want to know what your home might be worth? Contact us for a FREE valuation!

Our team is ready to help you sell your home for the highest possible price ASAP
© 2025 Listings courtesy of MRED as distributed by MLS GRID. All Rights Reserved.
Bought with Tina Felice • Baird & Warner Fox Valley - Geneva
"My job is to find and attract mastery-based agents to the office, protect the culture, and make sure everyone is happy! "
2600 S. Michigan Ave., STE 102, Chicago, IL, 60616, United States






