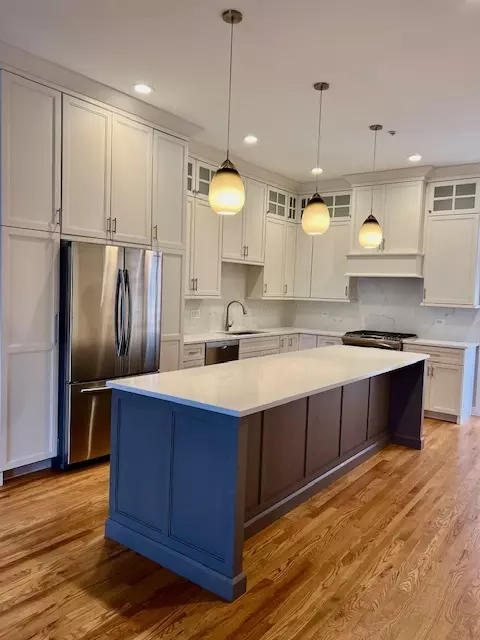$759,000
$759,000
For more information regarding the value of a property, please contact us for a free consultation.
3 Beds
2.5 Baths
3,000 SqFt
SOLD DATE : 03/27/2024
Key Details
Sold Price $759,000
Property Type Townhouse
Sub Type T3-Townhouse 3+ Stories
Listing Status Sold
Purchase Type For Sale
Square Footage 3,000 sqft
Price per Sqft $253
Subdivision Regency Club
MLS Listing ID 12011286
Sold Date 03/27/24
Bedrooms 3
Full Baths 2
Half Baths 1
HOA Fees $258/mo
Year Built 2006
Annual Tax Amount $20,518
Tax Year 2022
Lot Dimensions 20X45
Property Description
SOLD BEFORE PROCESSING! Regency Townhomes - doesn't get much better than this! Extensively remodeled to include the following: *Redesigned new gas fireplace in the living room - 2020 *Installed Oak Floors throughout out including stairs *Installed luxury vinyl tile on the lower level *Complete gut and re-design of the kitchen with new appliances. The redesign included custom cabinets including upper-lighted cabinets, rollouts and easy-close drawers and doors, commercial grade hood, full height quartz backsplash and counters, and a custom-designed center island with overhang seating - 2020 *New powder room vanity - 2020 *New comfort height vanities in both full bathrooms - 2020 *Two new furnaces, and central air units - 2020 *New 50-gallon hot water heater - 2020 *New trex deck on the balcony off the kitchen - 2020 *New trex deck on the upper deck with a custom-designed privacy wall - 2020 *Custom window treatments throughout *Washer-Dryer can be front facing - installed in - 2021 Unbeatable location, in unbeatable condition!
Location
State IL
County Cook
Rooms
Basement Full
Interior
Interior Features Hardwood Floors, Laundry Hook-Up in Unit
Heating Natural Gas, Forced Air, Zoned
Cooling Central Air, Zoned
Fireplaces Number 1
Fireplaces Type Gas Log
Fireplace Y
Appliance Range, Microwave, Dishwasher, Refrigerator, Disposal
Exterior
Exterior Feature Balcony, Deck
Garage Attached
Garage Spaces 2.0
View Y/N true
Building
Sewer Public Sewer
Water Lake Michigan
New Construction false
Schools
Elementary Schools Oliver W Holmes Elementary Schoo
Middle Schools Gwendolyn Brooks Middle School
High Schools Oak Park & River Forest High Sch
School District 97, 97, 200
Others
Pets Allowed Cats OK, Dogs OK
HOA Fee Include Insurance,Exterior Maintenance,Lawn Care,Scavenger,Snow Removal
Ownership Fee Simple
Special Listing Condition None
Read Less Info
Want to know what your home might be worth? Contact us for a FREE valuation!

Our team is ready to help you sell your home for the highest possible price ASAP
© 2024 Listings courtesy of MRED as distributed by MLS GRID. All Rights Reserved.
Bought with David Hejnowski • Redco, Inc.

"My job is to find and attract mastery-based agents to the office, protect the culture, and make sure everyone is happy! "
2600 S. Michigan Ave., STE 102, Chicago, IL, 60616, United States



