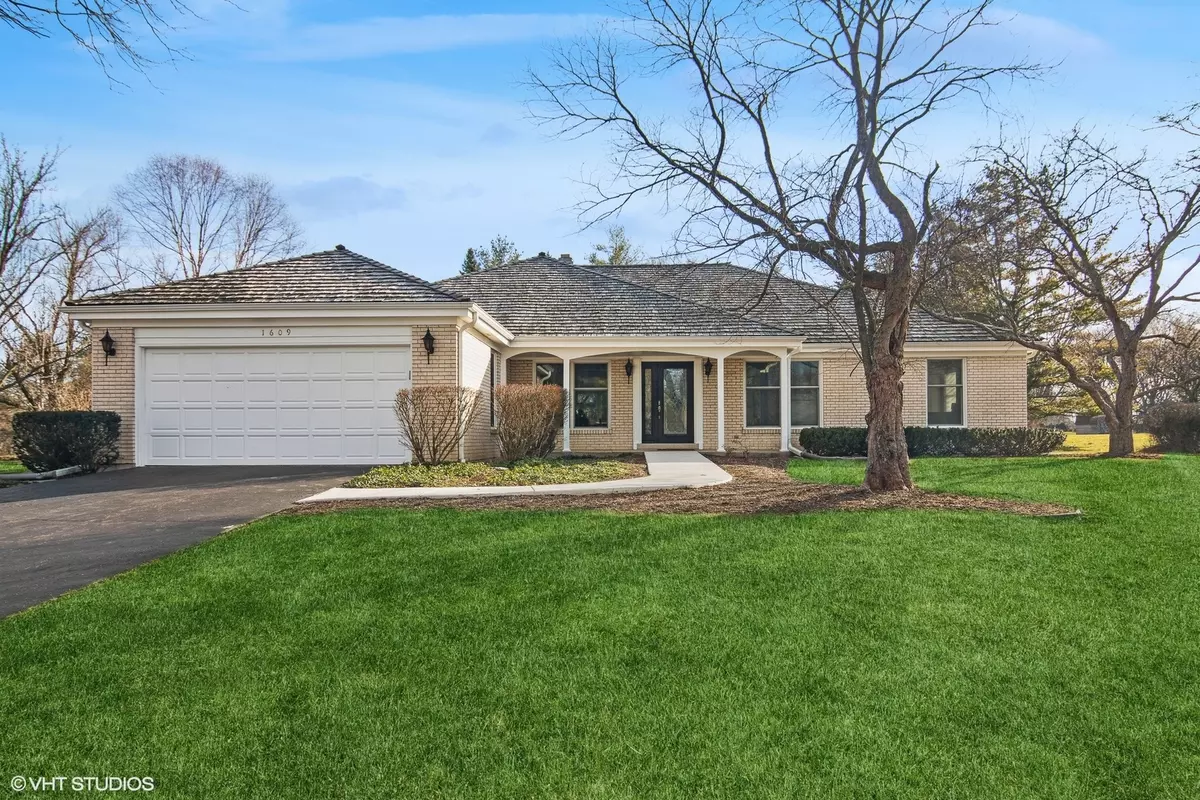$775,000
$675,000
14.8%For more information regarding the value of a property, please contact us for a free consultation.
4 Beds
2.5 Baths
2,709 SqFt
SOLD DATE : 03/22/2024
Key Details
Sold Price $775,000
Property Type Single Family Home
Sub Type Detached Single
Listing Status Sold
Purchase Type For Sale
Square Footage 2,709 sqft
Price per Sqft $286
Subdivision Lasavanne
MLS Listing ID 11977122
Sold Date 03/22/24
Style Ranch
Bedrooms 4
Full Baths 2
Half Baths 1
Year Built 1978
Annual Tax Amount $15,000
Tax Year 2022
Lot Size 1.000 Acres
Lot Dimensions 165X260.79X165.12X269
Property Description
If you've been searching for an UPDATED brick RANCH home in Long Grove, in District 96 and Stevenson High School districts, LOOK NO FURTHER! Welcome to 1609 Brittany Ln in sought-after La Savanne subdivision. Meticulous sellers have carefully and thoughtfully updated this home, resulting in a fantastic and gorgeous property! Some recent improvements include: Roof 2016, New front walkway, 2022, Marvin windows 2022, Wood floors 2023, Primary bath, 2023, New stone fireplace wall/conversion to gas 2021, Powder room 2019, Kitchen, finished basement, outdoor patios and so much more! This is a wonderful opportunity to move into the home of your dreams, in a neighborhood convenient to highways, train, bus, and shopping. Run, don't walk to see this beauty! Welcome Home!
Location
State IL
County Lake
Community Street Paved
Rooms
Basement Partial
Interior
Interior Features Bar-Wet, Hardwood Floors, First Floor Bedroom, First Floor Laundry, First Floor Full Bath, Built-in Features, Walk-In Closet(s), Bookcases, Granite Counters, Pantry
Heating Natural Gas
Cooling Central Air
Fireplaces Number 1
Fireplaces Type Gas Log, Gas Starter
Fireplace Y
Appliance Double Oven, Microwave, Dishwasher, Stainless Steel Appliance(s), Wine Refrigerator, Cooktop, Built-In Oven, Range Hood, Water Softener, Water Softener Owned, Gas Cooktop, Range Hood, Wall Oven
Laundry Gas Dryer Hookup, In Unit, Sink
Exterior
Exterior Feature Patio, Brick Paver Patio, Storms/Screens
Parking Features Attached
Garage Spaces 2.0
View Y/N true
Roof Type Shake
Building
Lot Description Landscaped, Mature Trees, Level
Story 1 Story
Foundation Concrete Perimeter
Sewer Public Sewer
Water Private Well
New Construction false
Schools
Elementary Schools Kildeer Countryside Elementary S
Middle Schools Woodlawn Middle School
High Schools Adlai E Stevenson High School
School District 96, 96, 125
Others
HOA Fee Include None
Ownership Fee Simple
Special Listing Condition None
Read Less Info
Want to know what your home might be worth? Contact us for a FREE valuation!

Our team is ready to help you sell your home for the highest possible price ASAP
© 2025 Listings courtesy of MRED as distributed by MLS GRID. All Rights Reserved.
Bought with Holly Connors • @properties Christie's International Real Estate
"My job is to find and attract mastery-based agents to the office, protect the culture, and make sure everyone is happy! "
2600 S. Michigan Ave., STE 102, Chicago, IL, 60616, United States






