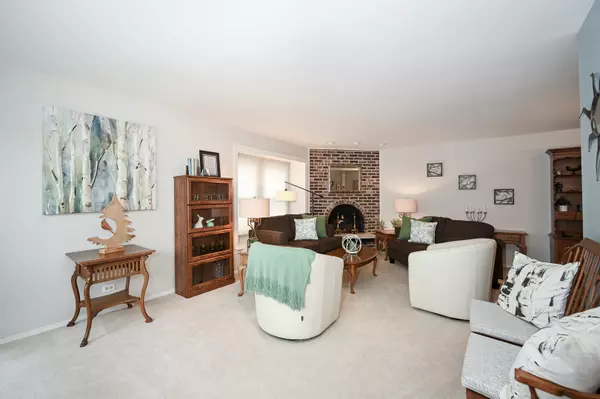$396,000
$379,900
4.2%For more information regarding the value of a property, please contact us for a free consultation.
3 Beds
2 Baths
2,090 SqFt
SOLD DATE : 03/21/2024
Key Details
Sold Price $396,000
Property Type Townhouse
Sub Type Townhouse-2 Story
Listing Status Sold
Purchase Type For Sale
Square Footage 2,090 sqft
Price per Sqft $189
Subdivision Dartmouth Village
MLS Listing ID 11956185
Sold Date 03/21/24
Bedrooms 3
Full Baths 2
HOA Fees $542/mo
Year Built 1975
Annual Tax Amount $5,487
Tax Year 2022
Lot Dimensions 39X67
Property Description
Sought after Dartmouth Village Subdivision. This Clean and spacious townhome has the best of both worlds. A first floor primary bedroom and a second floor primary bedroom. Perfect arrangement for in-law living or a family with teens that need their own space or someone who works from home. Large living room with fireplace opens into the dining room. Spacious kitchen opens to Family room. Plenty of cabinets and counter space. Sliding glass doors bring in the sunlight. First floor bedroom has one walk in closet and another closet. The second floor bedrooms both have multiple closet space. This home has plenty of storage. Don't forget the basement with laundry, a seperate room and built in storage. Furnace and Central air new in 2012. New electrric panel in 2022. Sump pump new in 2016. Extra blown in insulation in upstair attic and above first floor bedroom. Crawl space for extra storage. Private patio is a great retreat for your morning coffee or later in the day a glass of wine. Or you can choose your order. 2 car attached garage. Water is included in the Association fee. Owner is looking for a March 21 close.
Location
State IL
County Dupage
Rooms
Basement Partial
Interior
Interior Features Hardwood Floors, First Floor Bedroom, First Floor Full Bath, Laundry Hook-Up in Unit, Storage, Walk-In Closet(s), Open Floorplan, Some Carpeting, Some Wood Floors, Drapes/Blinds
Heating Natural Gas, Forced Air
Cooling Central Air
Fireplaces Number 1
Fireplaces Type Gas Log
Fireplace Y
Appliance Range, Microwave, Dishwasher, Refrigerator, Washer, Dryer, Range Hood
Laundry In Unit, Sink
Exterior
Exterior Feature Brick Paver Patio
Parking Features Attached
Garage Spaces 2.0
View Y/N true
Roof Type Asphalt
Building
Sewer Public Sewer
Water Lake Michigan
New Construction false
Schools
Elementary Schools Madison Elementary School
Middle Schools Edison Middle School
High Schools Wheaton Warrenville South H S
School District 200, 200, 200
Others
Pets Allowed Cats OK, Dogs OK
HOA Fee Include Water,Parking,Insurance,Exterior Maintenance,Lawn Care,Scavenger,Snow Removal
Ownership Fee Simple w/ HO Assn.
Special Listing Condition None
Read Less Info
Want to know what your home might be worth? Contact us for a FREE valuation!

Our team is ready to help you sell your home for the highest possible price ASAP
© 2025 Listings courtesy of MRED as distributed by MLS GRID. All Rights Reserved.
Bought with Lance Kammes • RE/MAX Suburban
"My job is to find and attract mastery-based agents to the office, protect the culture, and make sure everyone is happy! "
2600 S. Michigan Ave., STE 102, Chicago, IL, 60616, United States






