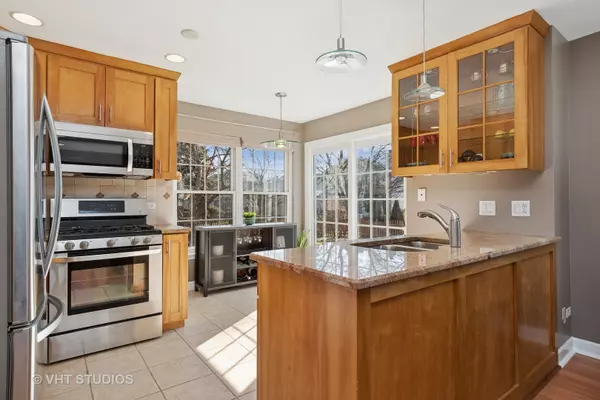$435,000
$399,000
9.0%For more information regarding the value of a property, please contact us for a free consultation.
3 Beds
2.5 Baths
1,634 SqFt
SOLD DATE : 03/20/2024
Key Details
Sold Price $435,000
Property Type Single Family Home
Sub Type Detached Single
Listing Status Sold
Purchase Type For Sale
Square Footage 1,634 sqft
Price per Sqft $266
Subdivision Oakhurst
MLS Listing ID 11978851
Sold Date 03/20/24
Style Traditional
Bedrooms 3
Full Baths 2
Half Baths 1
HOA Fees $28/ann
Year Built 1994
Annual Tax Amount $8,128
Tax Year 2022
Lot Size 10,454 Sqft
Lot Dimensions 10454
Property Description
Introducing a stunning NORTH EAST-facing 3-bedroom, 2.5-bathroom home with a basement, nestled on a quiet cul-de-sac and boasting a fully fenced EXTRA-LARGE BACKYARD in the prestigious OAKHURST Subdivision. As you enter, you'll be greeted by a welcoming 2-STORY FOYER, leading seamlessly into the living room, a cozy retreat enhanced by a striking LINEAR GAS FIREPLACE, which is perfect for gathering with loved ones. The flow of wood laminate floors throughout the living, dining, and family rooms adds both style and durability to your living space. The updated eat-in kitchen is every chef's dream, with timeless FLOOR-TO-CEILING cabinets, featuring pull-out shelves for all your spices, elegant granite counters, a desirable gas range, a Lazy Susan, stainless steel appliances, a charming glass-front display cabinet, and luxurious porcelain tile flooring. On the second floor, you'll find the primary suite, which includes a spacious WALK-IN closet and a double sink bath with a luxurious whirlpool bathtub, providing the perfect spot to relax after a long day. The third bedroom, currently utilized as an office, features wood laminate flooring and a large WALK-IN closet. This home is perfect for Oakhurst living with TOP-RATED DISTRICT 204 SCHOOLS offering exceptional educational opportunities. Enjoy community amenities like tennis and volleyball courts, soccer and baseball fields, and a private swim club. Take leisurely strolls by Waubonsie Lake's scenic walking path, right on your doorstep. Conveniently located near Oakhurst Forest Preserve, shopping centers, METRA, and I-88, this home perfectly balances serenity with accessibility. Don't miss out on the chance to make this house yours!
Location
State IL
County Dupage
Community Park, Pool, Tennis Court(S), Lake, Sidewalks, Street Lights
Rooms
Basement Full
Interior
Interior Features Wood Laminate Floors, First Floor Laundry, Built-in Features, Walk-In Closet(s), Drapes/Blinds, Pantry, Workshop Area (Interior)
Heating Natural Gas, Forced Air
Cooling Central Air
Fireplaces Number 1
Fireplaces Type Gas Starter
Fireplace Y
Appliance Range, Microwave, Dishwasher, Refrigerator, Washer, Dryer, Disposal, Gas Cooktop
Laundry Gas Dryer Hookup
Exterior
Exterior Feature Patio, Fire Pit
Parking Features Attached
Garage Spaces 2.0
View Y/N true
Roof Type Asphalt
Building
Lot Description Cul-De-Sac, Fenced Yard
Story 2 Stories
Foundation Concrete Perimeter
Sewer Public Sewer
Water Lake Michigan, Public
New Construction false
Schools
Elementary Schools Steck Elementary School
Middle Schools Fischer Middle School
High Schools Waubonsie Valley High School
School District 204, 204, 204
Others
HOA Fee Include Clubhouse
Ownership Fee Simple w/ HO Assn.
Special Listing Condition None
Read Less Info
Want to know what your home might be worth? Contact us for a FREE valuation!

Our team is ready to help you sell your home for the highest possible price ASAP
© 2025 Listings courtesy of MRED as distributed by MLS GRID. All Rights Reserved.
Bought with Subhapriya Lakshmanan • Charles Rutenberg Realty of IL
"My job is to find and attract mastery-based agents to the office, protect the culture, and make sure everyone is happy! "
2600 S. Michigan Ave., STE 102, Chicago, IL, 60616, United States






