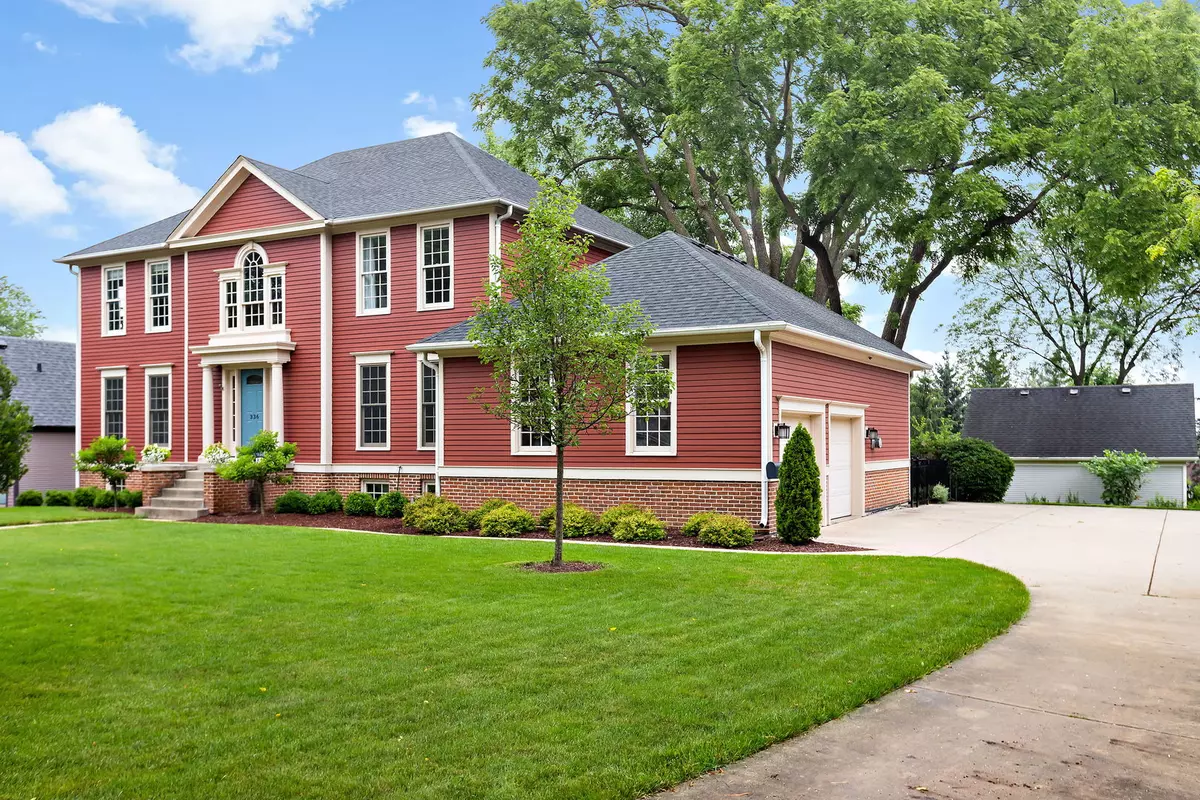$915,000
$935,000
2.1%For more information regarding the value of a property, please contact us for a free consultation.
5 Beds
3.5 Baths
4,275 SqFt
SOLD DATE : 03/18/2024
Key Details
Sold Price $915,000
Property Type Single Family Home
Sub Type Detached Single
Listing Status Sold
Purchase Type For Sale
Square Footage 4,275 sqft
Price per Sqft $214
Subdivision Barrington Village
MLS Listing ID 11919071
Sold Date 03/18/24
Style Colonial
Bedrooms 5
Full Baths 3
Half Baths 1
Year Built 1988
Annual Tax Amount $14,062
Tax Year 2021
Lot Size 0.416 Acres
Lot Dimensions 103X199X111X193
Property Description
The admirable 336 E. Hillside is a proud statement in the Village of Barrington with its striking red exterior spanning across the elevated double parcel while overshadowing some of the most phenomenal views the Village offers. The charm of this 4,275 square foot home is well-balanced with refinements over the years that leaves you wanting more with every turn! An exceptionally welcoming entry unfolds to an adjacent living room consumed with natural light and French doors to a sprawling family room. The family is brilliantly designed with a brick fireplace as the focal point of the room complimented by accent windows on each side, tray ceilings, and a back wall of glass emphasizing the views from an aerial perspective while shadowing open land between homes on either side. The family room is ideal for entertaining with its easy access to the deck, brick patio, and newly fenced yard. The designer of this 1988 build was decades ahead of their time with an open concept from the family room to a kitchen fit to accommodate culinary arts at its greatest lengths. The custom eat-in kitchen is finished with 42" cherry cabinets, granite counters, stainless steel appliances including a double oven, expansive breakfast bar with built-in microwave, butcher block counter, stunning backsplash, incredible views of the yard, and pivotal door access to an exquisite dining room. The dining room creates a vibe of its own with floor-to-ceiling windows and enough space to host any number of guests. The main floor also showcases hardwood floors throughout, a charming powder room, and a generous laundry room. The second floor is equally impressive with 4 beautiful bedrooms each with stand-alone character and 2 full bathrooms. 1 of 4 bedrooms is a private suite with floor-to-ceiling windows on 2 sides, a separate sitting room with built-in bookshelves, a fireplace, bay windows, and easy access to the master bathroom. The master bath is a clever design with double vanities, a large shower, and an adjacent walk-in closet. The shared hallway bathroom features a beautiful vanity and shower/tub combination. Full finished English lower level with wet bar, media area, game room, 5th bedroom/office, and a full bathroom with single vanity and shower. Attached 2-car side load garage! Serene wrought iron fenced yard with views of the entire N. block creating an exceptional sanctuary and space to entertain. Near schools, restaurants, shopping, entertainment, Metra station and so much more!
Location
State IL
County Cook
Community Park, Lake, Curbs, Sidewalks, Street Lights, Street Paved
Rooms
Basement Full, English
Interior
Interior Features Bar-Wet, Hardwood Floors, In-Law Arrangement, First Floor Laundry, Built-in Features, Walk-In Closet(s), Bookcases
Heating Natural Gas, Forced Air, Sep Heating Systems - 2+, Indv Controls, Zoned
Cooling Central Air, Zoned
Fireplaces Number 2
Fireplaces Type Wood Burning, Gas Starter, More than one
Fireplace Y
Appliance Double Oven, Range, Microwave, Dishwasher, Refrigerator, Bar Fridge, Washer, Dryer, Disposal, Stainless Steel Appliance(s), Built-In Oven, Water Softener Owned, Gas Cooktop, Range Hood, Wall Oven
Laundry Sink
Exterior
Exterior Feature Deck, Brick Paver Patio, Storms/Screens, Outdoor Grill
Garage Attached
Garage Spaces 2.5
Waterfront false
View Y/N true
Roof Type Asphalt
Building
Lot Description Fenced Yard, Landscaped, Mature Trees
Story 2 Stories
Foundation Concrete Perimeter
Sewer Public Sewer
Water Public
New Construction false
Schools
Elementary Schools Hough Street Elementary School
Middle Schools Barrington Middle School Prairie
High Schools Barrington High School
School District 220, 220, 220
Others
HOA Fee Include None
Ownership Fee Simple
Special Listing Condition List Broker Must Accompany
Read Less Info
Want to know what your home might be worth? Contact us for a FREE valuation!

Our team is ready to help you sell your home for the highest possible price ASAP
© 2024 Listings courtesy of MRED as distributed by MLS GRID. All Rights Reserved.
Bought with Christopher Goluba • Wall Street Property Group, Inc

"My job is to find and attract mastery-based agents to the office, protect the culture, and make sure everyone is happy! "
2600 S. Michigan Ave., STE 102, Chicago, IL, 60616, United States






