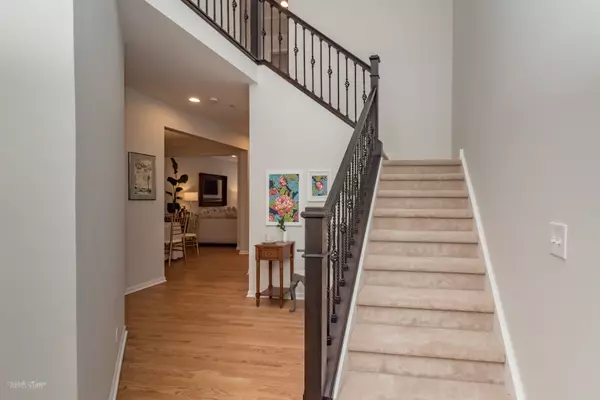$545,000
$545,000
For more information regarding the value of a property, please contact us for a free consultation.
3 Beds
3.5 Baths
2,218 SqFt
SOLD DATE : 03/15/2024
Key Details
Sold Price $545,000
Property Type Townhouse
Sub Type Townhouse-2 Story
Listing Status Sold
Purchase Type For Sale
Square Footage 2,218 sqft
Price per Sqft $245
Subdivision Deer Park Estates
MLS Listing ID 11959790
Sold Date 03/15/24
Bedrooms 3
Full Baths 3
Half Baths 1
HOA Fees $550/mo
Year Built 2009
Annual Tax Amount $9,593
Tax Year 2022
Lot Dimensions 1638
Property Description
This gorgeous townhome in Deer Park features approximately 3000 square feet of living space with beautiful nature views. The inviting two story foyer boasts a gorgeous staircase with wrought-iron balusters and carpeted stairs. The hardwood floors throughout the main level have been redone in a warm and elegant nutmeg finish. Upgraded LED lighting and fresh paint throughout. The spacious kitchen with an eating area has been updated with stunning quartzite countertops and backsplash, new cabinet hardware and new sink and faucet creating a stylish and sophisticated look. The kitchen flows to the living room with large windows, tons of natural light and a gas fireplace with mantel and contemporary surround. Gatherings will be enjoyable in the adjacent, spacious dining room. Three large bedrooms are located on the second level, including a stunning primary suite with spa bath and two walk-in closets. The laundry is also located upstairs for ultimate convenience. The finished basement features a large recreation room, a full bath and separate area for work or play that can easily be converted into a bedroom. There is plenty of storage space in the basement as well. The private deck backs to green space and the walking path making it a premium location in this neighborhood. Deer Park Town Center offers a collection of shops and restaurants and is within walking distance as well!
Location
State IL
County Lake
Rooms
Basement Full
Interior
Interior Features Vaulted/Cathedral Ceilings, Hardwood Floors, Second Floor Laundry, Storage, Walk-In Closet(s), Ceiling - 9 Foot, Some Carpeting, Separate Dining Room, Pantry
Heating Natural Gas
Cooling Central Air
Fireplaces Number 1
Fireplaces Type Gas Log
Fireplace Y
Appliance Range, Microwave, Dishwasher, Refrigerator, Washer, Dryer, Disposal, Stainless Steel Appliance(s)
Laundry In Unit
Exterior
Exterior Feature Deck
Garage Attached
Garage Spaces 2.0
Community Features Park, Trail(s)
Waterfront false
View Y/N true
Roof Type Asphalt
Building
Lot Description Landscaped, Mature Trees
Foundation Concrete Perimeter
Sewer Public Sewer
Water Lake Michigan
New Construction false
Schools
Elementary Schools Isaac Fox Elementary School
Middle Schools Lake Zurich Middle - S Campus
High Schools Lake Zurich High School
School District 95, 95, 95
Others
Pets Allowed Cats OK, Dogs OK
HOA Fee Include Insurance,Exterior Maintenance,Lawn Care,Scavenger,Snow Removal
Ownership Fee Simple w/ HO Assn.
Special Listing Condition List Broker Must Accompany
Read Less Info
Want to know what your home might be worth? Contact us for a FREE valuation!

Our team is ready to help you sell your home for the highest possible price ASAP
© 2024 Listings courtesy of MRED as distributed by MLS GRID. All Rights Reserved.
Bought with Ewelina Rafael • Coldwell Banker Realty

"My job is to find and attract mastery-based agents to the office, protect the culture, and make sure everyone is happy! "
2600 S. Michigan Ave., STE 102, Chicago, IL, 60616, United States






