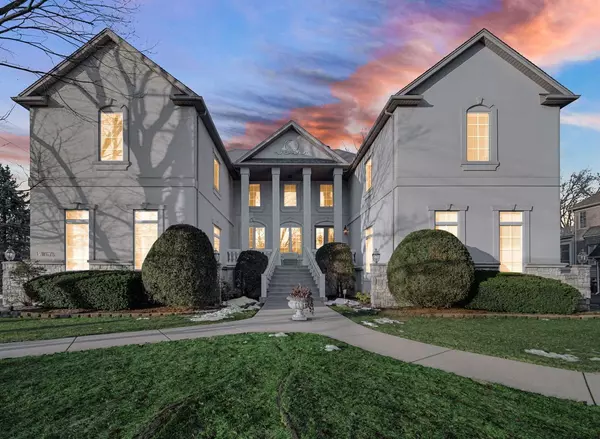$1,049,000
$999,000
5.0%For more information regarding the value of a property, please contact us for a free consultation.
4 Beds
4 Baths
4,423 SqFt
SOLD DATE : 03/12/2024
Key Details
Sold Price $1,049,000
Property Type Single Family Home
Sub Type Detached Single
Listing Status Sold
Purchase Type For Sale
Square Footage 4,423 sqft
Price per Sqft $237
MLS Listing ID 11972102
Sold Date 03/12/24
Bedrooms 4
Full Baths 3
Half Baths 2
Year Built 2000
Annual Tax Amount $13,580
Tax Year 2022
Lot Size 1.000 Acres
Lot Dimensions 188X347X100X367
Property Description
Stunning custom quality built home with picturesque 1+ acre grounds. Relax on your spacious private patio over looking your pond view.. Tucked into a serene and quiet neighborhood of beautiful Burr Ridge. Well appointed kitchen with custom design great for entertaining, complete luxury side by side refrigerators, commercial stove and double dishwashers. Home offers soaring ceilings with detailed crown molding and millwork. Exceptional Two story family room with ceiling to floor windows, with panoramic views. This home is designed for related living located East Wing of 2nd floor. But wait to you see the luxury Primary 60x16 suite, (fireplace, walk-in shower, jet tub, dressing area and 3 closets). TWO separated 2.5 car garages access from the West side and East side of home along with entrances to home.,(for your extra toys). Zoned HA/CA/H20 which has been replaced.. Central Vac/ Intercom System. Additional 2000sf.ft unfinished walkout basement with rough in plumbing. Multiple pin, 2nd pin is for rear pond lot #0925107030 price includes extra lot.(natural habitat). West side of property has public walkway easement. Original owner, 1st time on the market.. Easy access to expressways, shopping, restaurants and quick commute (apx.30) minutes to Chicago. You won't be disappointed.
Location
State IL
County Dupage
Rooms
Basement Full, Walkout
Interior
Interior Features Vaulted/Cathedral Ceilings, Hardwood Floors, Second Floor Laundry, Walk-In Closet(s), Ceiling - 9 Foot, Open Floorplan, Special Millwork, Drapes/Blinds, Granite Counters, Separate Dining Room, Some Storm Doors, Some Wall-To-Wall Cp
Heating Natural Gas, Forced Air
Cooling Central Air, Zoned
Fireplaces Number 2
Fireplaces Type Double Sided, Gas Starter
Fireplace Y
Appliance Double Oven, Dishwasher, High End Refrigerator, Washer, Dryer, Disposal, Water Softener, Water Softener Owned, Gas Oven
Laundry Gas Dryer Hookup, Sink
Exterior
Exterior Feature Patio, Fire Pit
Garage Attached
Garage Spaces 4.0
Waterfront true
View Y/N true
Building
Lot Description Wetlands adjacent, Pond(s)
Story 2 Stories
Sewer Sewer-Storm
Water Private Well
New Construction false
Schools
Elementary Schools Gower West Elementary School
Middle Schools Gower Middle School
High Schools Hinsdale South High School
School District 62, 62, 86
Others
HOA Fee Include None
Ownership Fee Simple
Special Listing Condition List Broker Must Accompany
Read Less Info
Want to know what your home might be worth? Contact us for a FREE valuation!

Our team is ready to help you sell your home for the highest possible price ASAP
© 2024 Listings courtesy of MRED as distributed by MLS GRID. All Rights Reserved.
Bought with Michelle Vykruta • Keller Williams Premiere Properties

"My job is to find and attract mastery-based agents to the office, protect the culture, and make sure everyone is happy! "
2600 S. Michigan Ave., STE 102, Chicago, IL, 60616, United States






