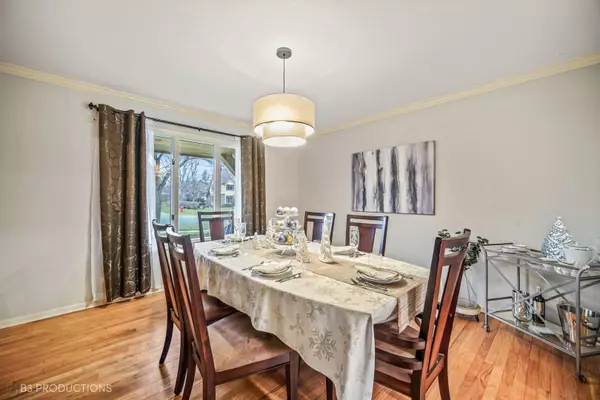$825,000
$895,000
7.8%For more information regarding the value of a property, please contact us for a free consultation.
4 Beds
3.5 Baths
4,240 SqFt
SOLD DATE : 03/12/2024
Key Details
Sold Price $825,000
Property Type Single Family Home
Sub Type Detached Single
Listing Status Sold
Purchase Type For Sale
Square Footage 4,240 sqft
Price per Sqft $194
Subdivision Devon
MLS Listing ID 11951135
Sold Date 03/12/24
Bedrooms 4
Full Baths 3
Half Baths 1
Year Built 1986
Annual Tax Amount $13,088
Tax Year 2022
Lot Dimensions 100 X0235.6 X 102.4 X 257.7
Property Description
Welcome to 9001 Royal Drive! This stunning 4-bedroom, 4-bathroom house is now available for sale. Situated on a spacious .57-acre lot in the charming town of Burr Ridge, this property offers plenty of room for friends, family, and everyone to enjoy. Once inside, you will be greeted by a spacious kitchen equipped with brand new quartz countertops, which give it a modern and elegant touch. The sub-zero refrigerator and walk-in pantry ensure plenty of space for your groceries and kitchen appliances. The updated family room also features custom built-in cabinets providing ample storage space for your belongings. The main bedroom suite is truly a retreat boasting an updated Kohler air-bath spa tub, double sink vanity top with an additional seated makeup vanity, beautiful natural stone shower, and plantation shutters. You will also find two separate walk-in closets with more than enough space to fit all of your wardrobe necessities. The entire home (including finished basement) has been fitted with brand new carpeting, providing comfort and warmth throughout. In addition, the oak hardwood floors were re-sanded, stained, and re-sealed in October 2023 adding a touch of natural beauty to every room. With most rooms repainted, this house feels fresh and inviting. The three-car garage offers convenient parking options for multiple vehicles, and ample space for garden supplies, tools, and any other extra storage needs. Step outside into the backyard and discover an inground fenced swimming pool on this spacious lot, and plenty of space for children or furry friends to run and play. For those with a green thumb, there are three large garden beds waiting to be filled with your favorite fruits and vegetables! One of the highlights of this property is its location across the street from a park, making it perfect for those who love outdoor activities and picnics. This home truly offers something for everyone. Whether you are looking for space to grow or simply want to enjoy the comforts of this beautiful home, 9001 Royal Drive is the perfect place to call your own. Don't miss out on this incredible opportunity!
Location
State IL
County Dupage
Rooms
Basement Partial
Interior
Interior Features Vaulted/Cathedral Ceilings, Skylight(s), Hot Tub, Bar-Dry, Hardwood Floors, First Floor Laundry, First Floor Full Bath, Built-in Features, Walk-In Closet(s), Some Carpeting, Special Millwork, Separate Dining Room, Pantry
Heating Natural Gas
Cooling Central Air
Fireplaces Number 1
Fireplace Y
Appliance Double Oven, Microwave, Dishwasher, High End Refrigerator, Freezer, Cooktop, Gas Cooktop, Gas Oven
Laundry In Unit, Sink
Exterior
Garage Attached
Garage Spaces 3.0
Waterfront false
View Y/N true
Building
Story 2 Stories
Sewer Public Sewer
Water Lake Michigan
New Construction false
Schools
School District 180, 180, 86
Others
HOA Fee Include None
Ownership Fee Simple
Special Listing Condition List Broker Must Accompany, Home Warranty
Read Less Info
Want to know what your home might be worth? Contact us for a FREE valuation!

Our team is ready to help you sell your home for the highest possible price ASAP
© 2024 Listings courtesy of MRED as distributed by MLS GRID. All Rights Reserved.
Bought with Linda Feinstein • Compass

"My job is to find and attract mastery-based agents to the office, protect the culture, and make sure everyone is happy! "
2600 S. Michigan Ave., STE 102, Chicago, IL, 60616, United States






