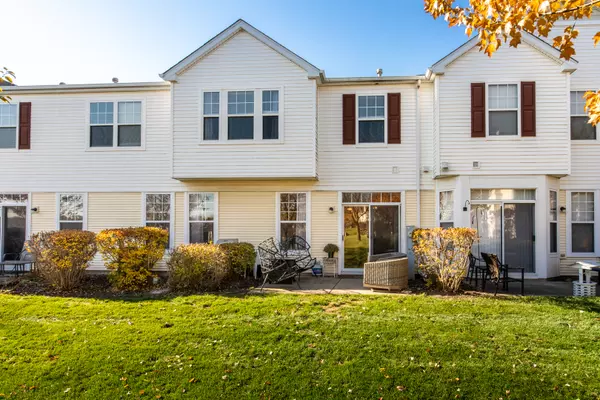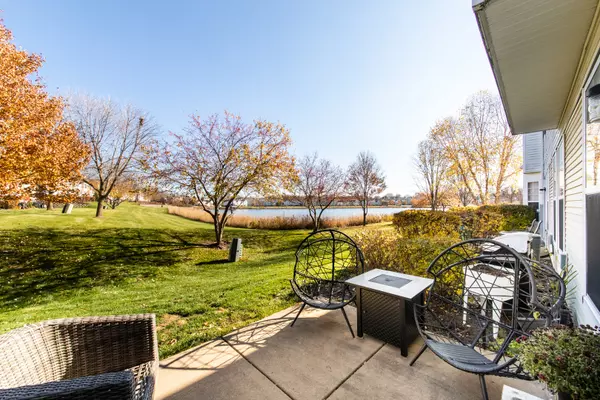$280,000
$289,500
3.3%For more information regarding the value of a property, please contact us for a free consultation.
2 Beds
2.5 Baths
1,515 SqFt
SOLD DATE : 02/29/2024
Key Details
Sold Price $280,000
Property Type Townhouse
Sub Type Townhouse-2 Story
Listing Status Sold
Purchase Type For Sale
Square Footage 1,515 sqft
Price per Sqft $184
Subdivision Silverstone Lake
MLS Listing ID 11948607
Sold Date 02/29/24
Bedrooms 2
Full Baths 2
Half Baths 1
HOA Fees $180/mo
Year Built 2003
Annual Tax Amount $4,866
Tax Year 2022
Lot Dimensions COMMON
Property Description
Beautiful views of Silverstone Lake in this Immaculate 2-story townhome with 2 large bedrooms and 2.5 bathrooms. This popular open floor plan has a spacious kitchen with island overlooking living and dining rooms. The many windows allows for an abundance of natural sunlight coming into this home in addition to striking water and greenspace views! There is a sliding door off the dining room leading to a cozy, concrete and private patio. There is high quality newer "luxury vinyl plank" flooring throughout the home on both levels. There are upgraded plumbing fixtures and lighting throughout including numerous canned lights on the first floor. The laundry room is conveniently located on the 2nd level. The generous sized bedrooms both have walk-in closets and en suite bathrooms. The kitchen refrigerator is newer GE stainless steel. Furnace was replaced new in 2016. The hot water tank is new just 2 years ago. Great location within close proximity to schools, shopping, restaurants and more.
Location
State IL
County Kane
Rooms
Basement None
Interior
Interior Features Second Floor Laundry, Laundry Hook-Up in Unit, Storage, Walk-In Closet(s), Open Floorplan, Some Insulated Wndws, Some Storm Doors
Heating Natural Gas
Cooling Central Air
Fireplace N
Appliance Range, Microwave, Dishwasher, Refrigerator, Washer, Dryer, Stainless Steel Appliance(s)
Exterior
Parking Features Attached
Garage Spaces 2.0
View Y/N true
Building
Sewer Public Sewer
Water Lake Michigan
New Construction false
Schools
Elementary Schools Algonquin Lake Elementary School
Middle Schools Algonquin Middle School
High Schools Dundee-Crown High School
School District 300, 300, 300
Others
Pets Allowed Cats OK, Dogs OK
HOA Fee Include Insurance,Exterior Maintenance,Lawn Care,Scavenger,Snow Removal,Lake Rights
Ownership Condo
Special Listing Condition None
Read Less Info
Want to know what your home might be worth? Contact us for a FREE valuation!

Our team is ready to help you sell your home for the highest possible price ASAP
© 2025 Listings courtesy of MRED as distributed by MLS GRID. All Rights Reserved.
Bought with Tetiana Konenko • Coldwell Banker Realty
"My job is to find and attract mastery-based agents to the office, protect the culture, and make sure everyone is happy! "
2600 S. Michigan Ave., STE 102, Chicago, IL, 60616, United States






