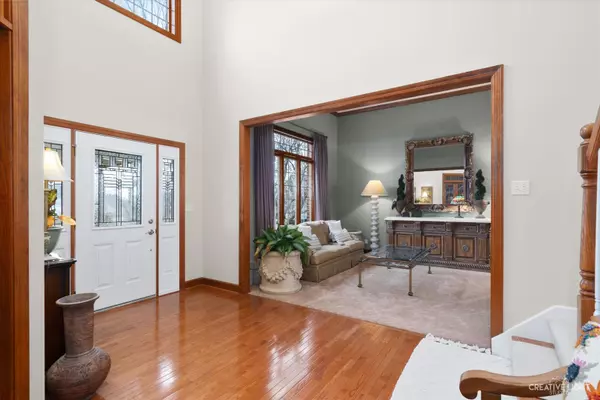$665,000
$650,000
2.3%For more information regarding the value of a property, please contact us for a free consultation.
5 Beds
4.5 Baths
3,687 SqFt
SOLD DATE : 02/29/2024
Key Details
Sold Price $665,000
Property Type Single Family Home
Sub Type Detached Single
Listing Status Sold
Purchase Type For Sale
Square Footage 3,687 sqft
Price per Sqft $180
Subdivision Mill Creek
MLS Listing ID 11950208
Sold Date 02/29/24
Style Contemporary
Bedrooms 5
Full Baths 4
Half Baths 1
Year Built 2004
Annual Tax Amount $15,961
Tax Year 2022
Lot Size 0.261 Acres
Lot Dimensions 57X130X80X130
Property Description
Welcome home to Mill Creek! This beautiful home will impress you from the moment you step onto the covered front porch. The Wellington model was designed with living in mind. The 9' ceilings, the 2' kitchen and family room extension and the overall layout of the floor plan make for an entertainer's dream, topped off with the custom finished basement. The kitchen offers tons of counter and storage space with a large center island; 42" Seville fruit wood cabinets; a custom built in wine bar; quartz counters; and new, top of the line, stainless steel appliances. A custom brick archway welcomes you into the cozy family room featuring a masonry fireplace with raised hearth, an intricate coffered wood beam ceiling and gorgeous views of the preserve behind the home. Need a beautiful home office? This home features one enclosed by glass french doors with built-in bookshelves and plenty of natural light through the triple front windows. Everyone wishes for a functional mudroom and this home delivers! The mudroom has storage galore, built in cubbies and shoe bins, loads of closet space and custom shelving. Upstairs you'll discover a large master bedroom and bath with tray ceilings, double closets, soaker tub and dual vanities. You'll also love the Jack and Jill bath that connects bedrooms 2 and 3 with a fun bonus playroom and a 4th bedroom an ensuite bath. As you enter the beautifully finished basement, you'll find the game room, craft area fully equipped with granite work station, rec room, built-ins, luxury bar, wine cellar, diner seating booth, full spa bathroom with steam shower and heated flooring. There is also an oversized 3 car deep garage with built in storage and 2 attics. Outdoor living is easy with immense privacy, a view of the preserve from the backyard, and open space to the east for breathing room-as well as a meticulous landscape design, custom paver patio encircling the built in fire pit with surround seating, new hot tub (it stays!), exterior butlers pantry nook and gas line to grill. Close to Fabyan Elementary from the path in the rear of the yard. Enjoy the over 17 miles of nature paths throughout the community as well as the nearby Mill Creek pool! The home is equipped with surround sound speaker system throughout all levels as well as the patio. Plus New roof, siding gutters, and leaf guards in 2023, 2 newer 50 gal high efficiency water heaters, 2 newer high efficiency furnaces for dual zoned comfort with ecobee thermostat, new humidifier, lawn sprinkler system, radon mitigation system, one bar refrigerator, several light fixtures, fresh paint on all first a second floor walls and ceilings, and custom landscape design. What are you waiting for? Come see this home for yourself!!
Location
State IL
County Kane
Community Park, Pool, Curbs, Sidewalks, Street Lights, Street Paved
Rooms
Basement Full
Interior
Interior Features Vaulted/Cathedral Ceilings, Bar-Dry, Hardwood Floors, Heated Floors, First Floor Laundry, Built-in Features, Walk-In Closet(s)
Heating Natural Gas
Cooling Central Air
Fireplaces Number 1
Fireplaces Type Gas Log, Gas Starter
Fireplace Y
Appliance Range, Microwave, Dishwasher, High End Refrigerator, Washer, Dryer, Disposal, Stainless Steel Appliance(s), Wine Refrigerator, Water Softener, Water Softener Owned
Laundry Gas Dryer Hookup, Sink
Exterior
Exterior Feature Patio, Porch, Hot Tub, Brick Paver Patio, Storms/Screens, Outdoor Grill, Fire Pit
Parking Features Attached
Garage Spaces 3.0
View Y/N true
Roof Type Asphalt
Building
Lot Description Nature Preserve Adjacent, Landscaped, Mature Trees
Story 2 Stories
Foundation Concrete Perimeter
Sewer Public Sewer
Water Public
New Construction false
Schools
Elementary Schools Fabyan Elementary School
Middle Schools Geneva Middle School
High Schools Geneva Community High School
School District 304, 304, 304
Others
HOA Fee Include None
Ownership Fee Simple
Special Listing Condition None
Read Less Info
Want to know what your home might be worth? Contact us for a FREE valuation!

Our team is ready to help you sell your home for the highest possible price ASAP
© 2025 Listings courtesy of MRED as distributed by MLS GRID. All Rights Reserved.
Bought with Laura Webb • Coldwell Banker Real Estate Group
"My job is to find and attract mastery-based agents to the office, protect the culture, and make sure everyone is happy! "
2600 S. Michigan Ave., STE 102, Chicago, IL, 60616, United States






