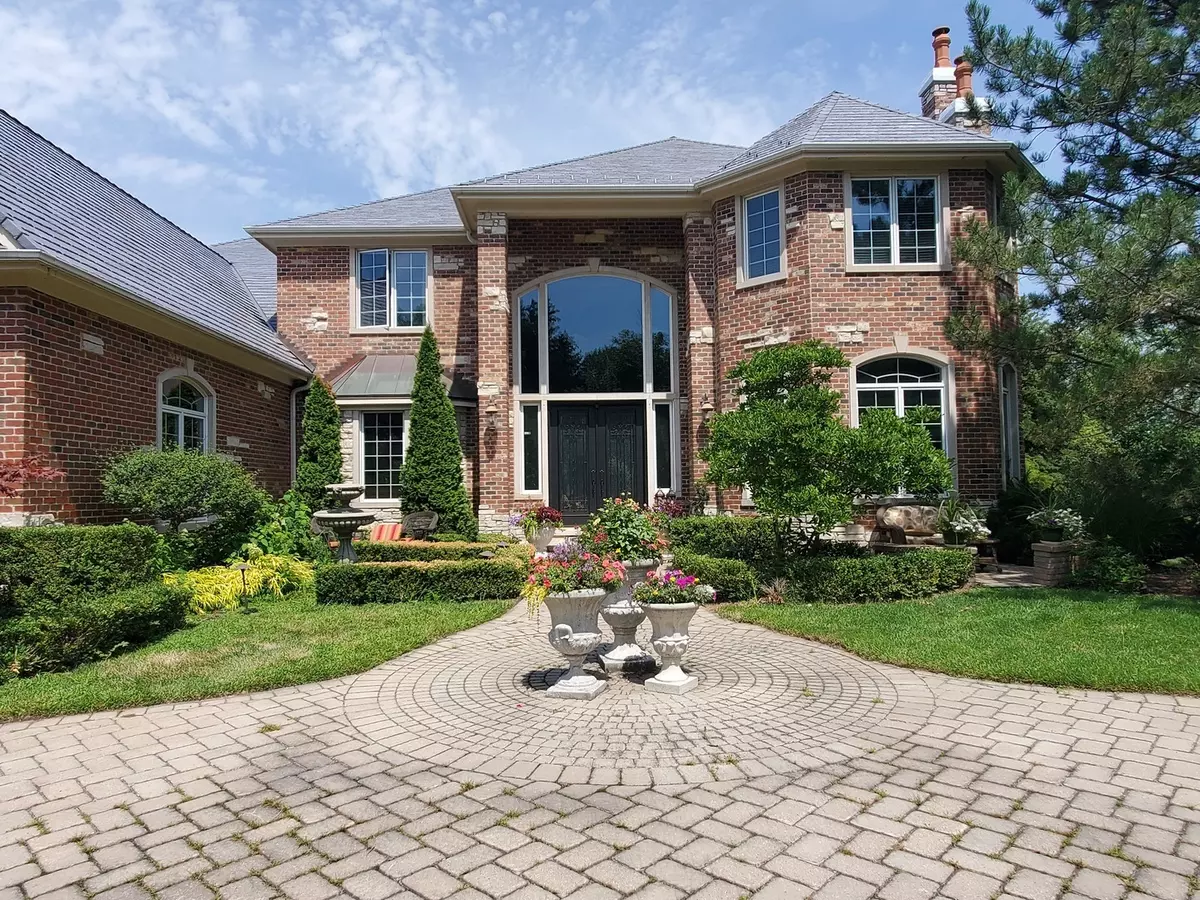Bought with John Papanos of GoPro Realty Inc.
$2,450,000
$2,599,000
5.7%For more information regarding the value of a property, please contact us for a free consultation.
6 Beds
6.5 Baths
6,529 SqFt
SOLD DATE : 01/08/2024
Key Details
Sold Price $2,450,000
Property Type Single Family Home
Sub Type Detached Single
Listing Status Sold
Purchase Type For Sale
Square Footage 6,529 sqft
Price per Sqft $375
MLS Listing ID 11741849
Sold Date 01/08/24
Bedrooms 6
Full Baths 6
Half Baths 1
HOA Fees $400/ann
Year Built 2002
Annual Tax Amount $18,521
Tax Year 2022
Lot Size 1.000 Acres
Lot Dimensions 118X270X218X205X55
Property Sub-Type Detached Single
Property Description
Elegant custom-built (2002) home in the gated Hunter Trails community on approx. an acre lot, built by a reputed area builder. Brand New slate roof ( Aug 2023), magnificent detailing of the brick & stone exterior, large living areas, open floor plan, 2 story foyer, suspended designer staircase, 10ft /12ft ceilings, hardwood floors are just some of the details to appreciate. First floor hosts a junior suite, large living, dining and family rooms with custom cabinetry, Silk window treatments, fireplaces, wet bar, powder room, upgraded kitchen, sunroom & first floor laundry. Second fl. boasts the master suite with an adjoining private lounge room, huge bath with jacuzzi and steam shower,3 walk-in closets, silk window treatments, 3 additional en-suite bedrooms on the second floor along with a laundry and a huge rec room that could double as a home office. Fully finished english basement with high ceilings, custom wet bar, wine cooler, a home theater, exercise room, huge living area with fireplace and an additional bedroom with full bath. The exterior of the home hosts Brand New slate roof, large circular brick driveway, professionally landscaped yard, 4 car garage (with 2 EV charging hubs). 2 patios dot the huge front yard to enjoy sunsets and 2 in the backyard to entertain, fire pit, a waterfall, huge deck with a ''Michael Phelps swim spa'' to enjoy swimming all year round. Home warranty included ( till August 23) Oakbrook schools. Close to major expressways, Oakbrook Park District and the Fullersburg Forest preserve.
Location
State IL
County Du Page
Rooms
Basement Finished, Partial Exposure, Full, Daylight
Interior
Interior Features Cathedral Ceiling(s), Wet Bar, 1st Floor Bedroom, Built-in Features, Walk-In Closet(s), High Ceilings, Open Floorplan, Granite Counters
Heating Natural Gas
Cooling Central Air
Flooring Hardwood
Fireplaces Number 4
Fireplace Y
Laundry Main Level, Upper Level
Exterior
Exterior Feature Hot Tub, Fire Pit
Garage Spaces 4.0
View Y/N true
Roof Type Shake
Building
Story 2 Stories
Sewer Public Sewer
Water Lake Michigan
Structure Type Brick,Stone
New Construction false
Schools
Elementary Schools Butler Junior High School
School District 53, 53, 86
Others
HOA Fee Include Insurance,Doorman,Other
Ownership Fee Simple w/ HO Assn.
Special Listing Condition Home Warranty
Read Less Info
Want to know what your home might be worth? Contact us for a FREE valuation!

Our team is ready to help you sell your home for the highest possible price ASAP

© 2025 Listings courtesy of MRED as distributed by MLS GRID. All Rights Reserved.

"My job is to find and attract mastery-based agents to the office, protect the culture, and make sure everyone is happy! "
2600 S. Michigan Ave., STE 102, Chicago, IL, 60616, United States






