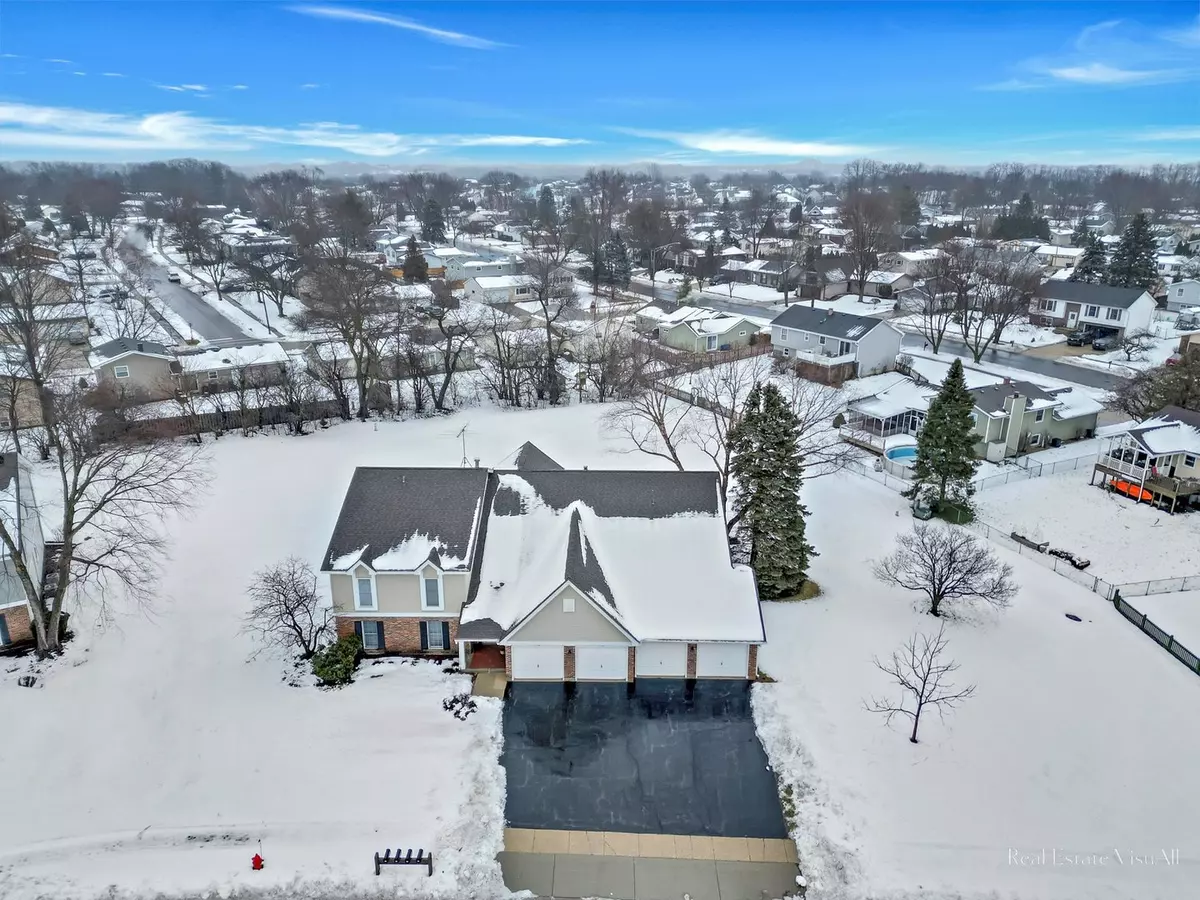$190,000
$185,000
2.7%For more information regarding the value of a property, please contact us for a free consultation.
2 Beds
2 Baths
1,154 SqFt
SOLD DATE : 02/29/2024
Key Details
Sold Price $190,000
Property Type Condo
Sub Type Condo,Manor Home/Coach House/Villa
Listing Status Sold
Purchase Type For Sale
Square Footage 1,154 sqft
Price per Sqft $164
Subdivision Waters Edge
MLS Listing ID 11953294
Sold Date 02/29/24
Bedrooms 2
Full Baths 2
HOA Fees $220/mo
Year Built 1984
Annual Tax Amount $3,356
Tax Year 2022
Lot Dimensions COMMON
Property Description
This ranch-style condo on the first floor of the Waters Edge Condos has 2 bedrooms and 2 bathrooms and a spacious living area. The kitchen is modern and sleek, with white cabinets, countertops, and glass tile backsplash. The kitchen and dining room have a ceramic tile floor, while the living room has carpet. The living room opens to a private patio with a scenic view of the open area. The master bedroom has a large walk-in closet with a custom closet system and a private bathroom. The home also has a laundry room, a storage closet, and recent upgrades such as a new furnace, water heater, and bathtub/shower. This home comes with a 12-month Achosa Home Warranty from the listing agent for your peace of mind. See details on all the recent updates in the documents section... This one won't last very long! *** See Agent Remarks***
Location
State IL
County Mc Henry
Rooms
Basement None
Interior
Interior Features First Floor Bedroom, First Floor Laundry, First Floor Full Bath, Laundry Hook-Up in Unit, Storage, Walk-In Closet(s), Some Carpeting, Some Wall-To-Wall Cp
Heating Natural Gas, Forced Air
Cooling Central Air
Fireplace Y
Appliance Range, Microwave, Dishwasher, Refrigerator, Washer, Dryer
Laundry In Unit
Exterior
Exterior Feature Patio, End Unit
Garage Attached
Garage Spaces 1.0
Community Features Security Door Lock(s)
View Y/N true
Roof Type Asphalt
Building
Lot Description Common Grounds
Foundation Concrete Perimeter
Sewer Public Sewer
Water Public
New Construction false
Schools
Elementary Schools Riverwood Elementary School
Middle Schools Parkland Middle School
High Schools Mchenry Campus
School District 15, 15, 156
Others
Pets Allowed Cats OK, Dogs OK
HOA Fee Include Water,Insurance,Exterior Maintenance,Lawn Care,Snow Removal
Ownership Condo
Special Listing Condition None
Read Less Info
Want to know what your home might be worth? Contact us for a FREE valuation!

Our team is ready to help you sell your home for the highest possible price ASAP
© 2024 Listings courtesy of MRED as distributed by MLS GRID. All Rights Reserved.
Bought with Shamar Brossard • Compass

"My job is to find and attract mastery-based agents to the office, protect the culture, and make sure everyone is happy! "
2600 S. Michigan Ave., STE 102, Chicago, IL, 60616, United States

