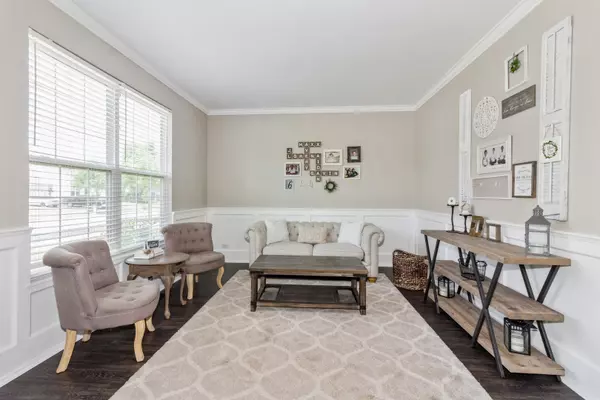$550,000
$550,000
For more information regarding the value of a property, please contact us for a free consultation.
6 Beds
3.5 Baths
3,400 SqFt
SOLD DATE : 02/20/2024
Key Details
Sold Price $550,000
Property Type Single Family Home
Sub Type Detached Single
Listing Status Sold
Purchase Type For Sale
Square Footage 3,400 sqft
Price per Sqft $161
Subdivision Tuttle Estates
MLS Listing ID 11935999
Sold Date 02/20/24
Bedrooms 6
Full Baths 3
Half Baths 1
HOA Fees $15/ann
Year Built 2005
Annual Tax Amount $9,848
Tax Year 2021
Lot Dimensions 125X80
Property Description
Welcome to your dream home in the highly sought after Plainfield North High School district. This stunning move-in-ready 6 bedroom, 3.1 bathroom home has over 3400 square feet; and an additional 1600 square feet of living space in the finished basement. This home is one of the largest models in the subdivision. The front of the house has newly installed smart siding, stone facade and a new 5x10 concrete patio. This beautiful upgraded two story home features first floor den with french doors, formal sitting room, two- story foyer, LVP throughout first floor, upgraded tiled fireplace (gas starting/wood burning), new second concrete patio in the backyard put installed in 2022(12x24), large sun-room and a 27 foot above ground pool with new pump and filter. Enjoy the outdoor patios with dual entry off of sun room. Double sliding patio doors (pergola on one of the patios). SS appliances, granite counter tops, upgraded lighting fixtures. Dining room, front sitting room, and den offer beautiful crown-molding and wainscoting . 6-panel doors and white baseboard throughout the home. Second floor laundry, large bedrooms, updated master bathroom. The huge finished basement features a large theatre room with light dimmers and french doors, large storage closet, 6th bedroom, and a second family room/play room/game room. There is also an additional room in the basement that can be used as a flex room/workout room/storage. Agent owned.
Location
State IL
County Will
Rooms
Basement Full
Interior
Heating Natural Gas
Cooling Central Air
Fireplaces Number 1
Fireplace Y
Appliance Double Oven, Microwave, Dishwasher, Refrigerator, Freezer, Disposal, Stainless Steel Appliance(s)
Exterior
Parking Features Attached
Garage Spaces 3.0
View Y/N true
Building
Story 2 Stories
Sewer Public Sewer
Water Lake Michigan
New Construction false
Schools
Elementary Schools Walkers Grove Elementary School
Middle Schools Ira Jones Middle School
High Schools Plainfield North High School
School District 202, 202, 202
Others
HOA Fee Include None
Ownership Fee Simple w/ HO Assn.
Special Listing Condition None
Read Less Info
Want to know what your home might be worth? Contact us for a FREE valuation!

Our team is ready to help you sell your home for the highest possible price ASAP
© 2025 Listings courtesy of MRED as distributed by MLS GRID. All Rights Reserved.
Bought with Michael Hudson • Keller Williams Preferred Realty
"My job is to find and attract mastery-based agents to the office, protect the culture, and make sure everyone is happy! "
2600 S. Michigan Ave., STE 102, Chicago, IL, 60616, United States






