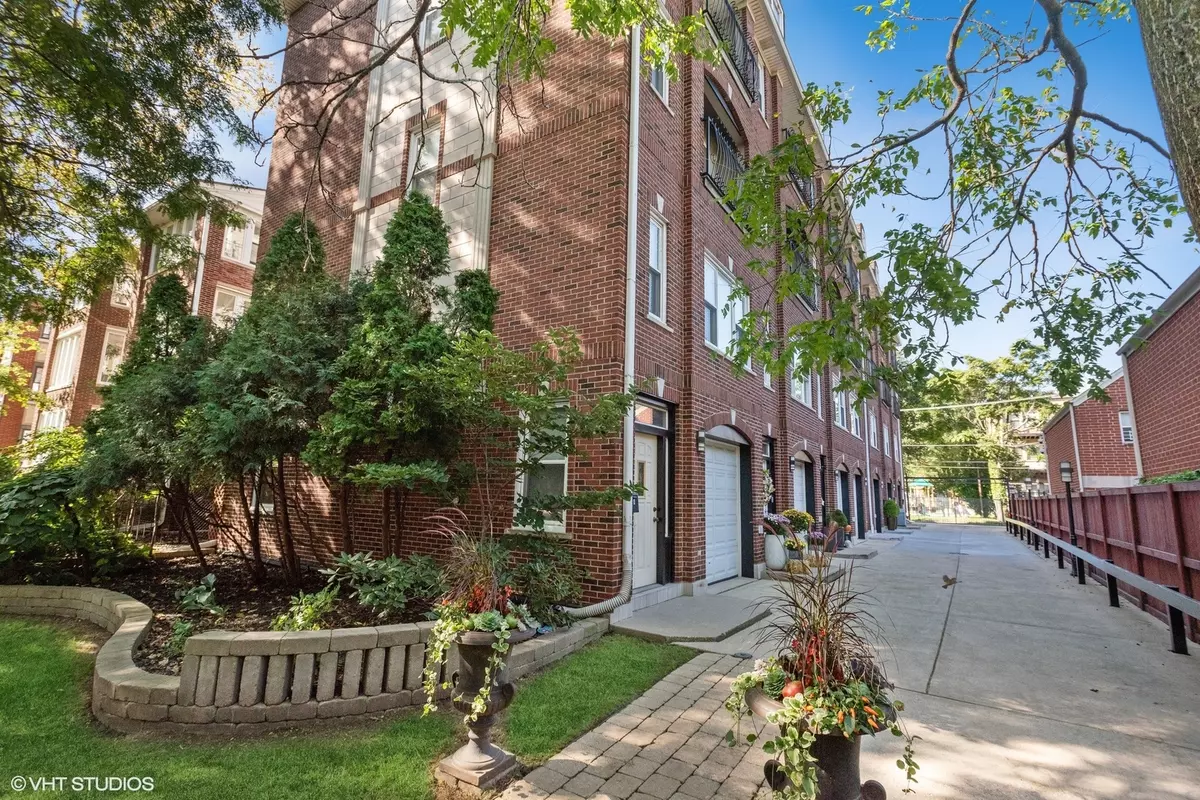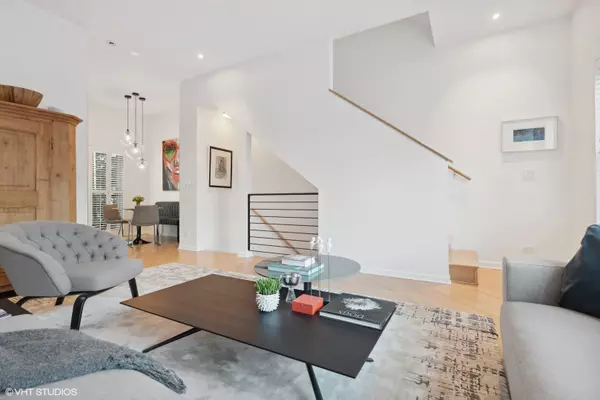$572,000
$550,000
4.0%For more information regarding the value of a property, please contact us for a free consultation.
3 Beds
2.5 Baths
2,058 SqFt
SOLD DATE : 02/20/2024
Key Details
Sold Price $572,000
Property Type Townhouse
Sub Type T3-Townhouse 3+ Stories
Listing Status Sold
Purchase Type For Sale
Square Footage 2,058 sqft
Price per Sqft $277
Subdivision Sheridan Park
MLS Listing ID 11947026
Sold Date 02/20/24
Bedrooms 3
Full Baths 2
Half Baths 1
HOA Fees $200/mo
Year Built 2000
Annual Tax Amount $7,318
Tax Year 2022
Lot Dimensions 50X160
Property Description
**Multiple offers received. Highest and best called for Monday, December 18th by 5PM CST.** Fantastic opportunity to be only the 2nd owner of this townhouse in 23 years! Lovingly cared for and meticulously maintained, this townhouse is completely move-in ready and updated with todays modern touches and design aesthetics. Spread across 5 levels, this home offers a floor plan to fit anyones needs. Your main living space features a spacious living room with hardwood floors throughout, over 9' ceilings, and kitchen/dining area with new Cove dishwasher, stylish grey cabinets, quartz countertops, and plantation shutters that lead out to your outdoor oasis. Your 2nd floor features a spacious bedroom that is currently being used as an office, full bath, and flex space that can be converted into a 3rd bedroom or left as a family/TV room. The 3rd and 4th floors are part of the primary suite with soaring double hight ceilings, beautiful hardwood floors, a large walk-in closet featuring alfa closet organizers, and an ensuite with double vanity, jacuzzi tub, and single stall shower. The bonus room upstairs is used as a home office currently but could also be used as an additional living room, nursery/kids room, home gym, or anything you put your mind to. This home has many new updates including new furnace, split-AC unit for top floor, heated garage, new washer/dryer, new tankless hot water heater, and new ejector pump. Located in highly sought after Sheridan Park, this townhouse is walking distance a number of fantastic restaurants, coffee shops, parks & playgrounds, lakefront trail & Montrose Beach, Wilson Redline, Target, Aldi, Jewel, and much more.
Location
State IL
County Cook
Rooms
Basement None
Interior
Interior Features Vaulted/Cathedral Ceilings, Skylight(s), Hardwood Floors, Laundry Hook-Up in Unit, Walk-In Closet(s)
Heating Natural Gas, Forced Air, Sep Heating Systems - 2+
Cooling Central Air, Window/Wall Unit - 1
Fireplace Y
Appliance Range, Microwave, Dishwasher, Refrigerator, Freezer, Washer, Dryer, Disposal, Stainless Steel Appliance(s)
Laundry Gas Dryer Hookup, In Unit
Exterior
Exterior Feature Balcony, Deck
Parking Features Attached
Garage Spaces 1.5
View Y/N true
Roof Type Asphalt,Asphalt
Building
Lot Description Fenced Yard
Foundation Block
Sewer Public Sewer
Water Lake Michigan, Public
New Construction false
Schools
School District 299, 299, 299
Others
Pets Allowed Cats OK, Dogs OK
HOA Fee Include Insurance,Lawn Care,Snow Removal
Ownership Fee Simple w/ HO Assn.
Special Listing Condition List Broker Must Accompany
Read Less Info
Want to know what your home might be worth? Contact us for a FREE valuation!

Our team is ready to help you sell your home for the highest possible price ASAP
© 2025 Listings courtesy of MRED as distributed by MLS GRID. All Rights Reserved.
Bought with Loren Connell • Baird & Warner
"My job is to find and attract mastery-based agents to the office, protect the culture, and make sure everyone is happy! "
2600 S. Michigan Ave., STE 102, Chicago, IL, 60616, United States






