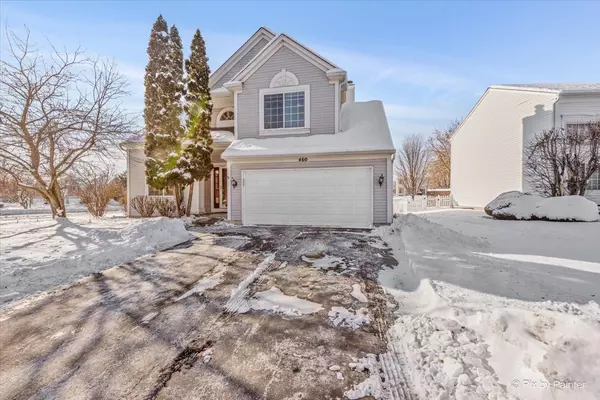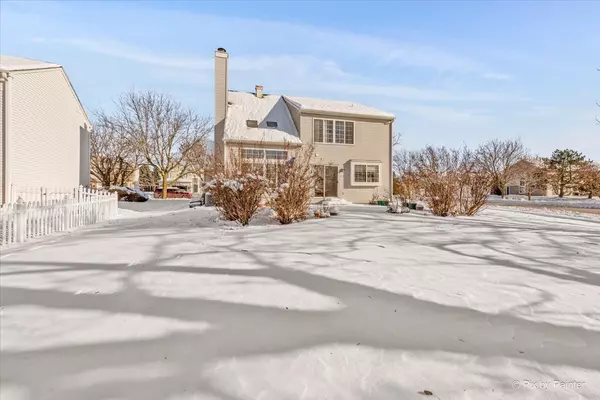$386,000
$399,900
3.5%For more information regarding the value of a property, please contact us for a free consultation.
3 Beds
2.5 Baths
2,171 SqFt
SOLD DATE : 02/14/2024
Key Details
Sold Price $386,000
Property Type Single Family Home
Sub Type Detached Single
Listing Status Sold
Purchase Type For Sale
Square Footage 2,171 sqft
Price per Sqft $177
Subdivision Amber Grove
MLS Listing ID 11960369
Sold Date 02/14/24
Bedrooms 3
Full Baths 2
Half Baths 1
Year Built 1996
Annual Tax Amount $10,142
Tax Year 2022
Lot Size 10,193 Sqft
Lot Dimensions 10197
Property Description
TERRIFIC LOCATION IN AMBER GROVE SUBDIVISION! Villa Olivia/Bartlett Park District is Down the Street with Clubhouse, Restaurant, Golfing, Skiing, Snowboarding & Tubing! Bartlett Metra Train Station JUST 8 Minutes Away! Convenient Access to Shopping, Restaurants, and Less Thank 15 Minutes to I90 Tollway or Elgin O-Hare Expressway! Corner Lot with Newer Roof & Gutters in 2016! Large Paver Brick Patio Overlooks Expansive Yard with Playset! OPEN FLOOR PLAN 2 Story Home with 3 Bedrooms, 2.5 Bathrooms, Full Finished Basement with Rough-In Room for Future Bathroom! Vaulted Ceilings in Family Room & Primary Bedroom! Fireplace & Skylights in Family Room! Juliet Balcony Overlooking Family Room from 2nd Floor! Kitchen with Newer Black Stainless Steel Appliances in 2015 & Refrigerator in 2018! Nice Large Corner Lot with Brick Paver Patio, Playset and Landscaping! Newer Furnace & Central Air in 2015! Newer Hot Water Heater Too! Entire Home Needs Updating Including Paint, Flooring, Cabinets, etc. and is Reflected in the Price! Check Out Similar Homes Selling Much Higher! All the Major Items Have Been Done! **HOME IS BEING SOLD AS-IS!**
Location
State IL
County Cook
Community Park, Sidewalks, Street Lights, Street Paved
Rooms
Basement Full
Interior
Interior Features Vaulted/Cathedral Ceilings, Skylight(s), Hardwood Floors, First Floor Laundry, Walk-In Closet(s)
Heating Natural Gas, Forced Air
Cooling Central Air
Fireplaces Number 1
Fireplaces Type Gas Starter
Fireplace Y
Appliance Range, Microwave, Dishwasher, Refrigerator, Washer, Dryer, Disposal, Stainless Steel Appliance(s)
Laundry In Unit
Exterior
Exterior Feature Patio, Brick Paver Patio
Garage Attached
Garage Spaces 2.0
Waterfront false
View Y/N true
Roof Type Asphalt
Building
Lot Description Corner Lot, Landscaped
Story 2 Stories
Foundation Concrete Perimeter
Sewer Public Sewer
Water Public
New Construction false
Schools
Elementary Schools Liberty Elementary School
Middle Schools Kenyon Woods Middle School
High Schools South Elgin High School
School District 46, 46, 46
Others
HOA Fee Include None
Ownership Fee Simple
Special Listing Condition None
Read Less Info
Want to know what your home might be worth? Contact us for a FREE valuation!

Our team is ready to help you sell your home for the highest possible price ASAP
© 2024 Listings courtesy of MRED as distributed by MLS GRID. All Rights Reserved.
Bought with Peter Dubiel • Homesmart Connect LLC

"My job is to find and attract mastery-based agents to the office, protect the culture, and make sure everyone is happy! "
2600 S. Michigan Ave., STE 102, Chicago, IL, 60616, United States






