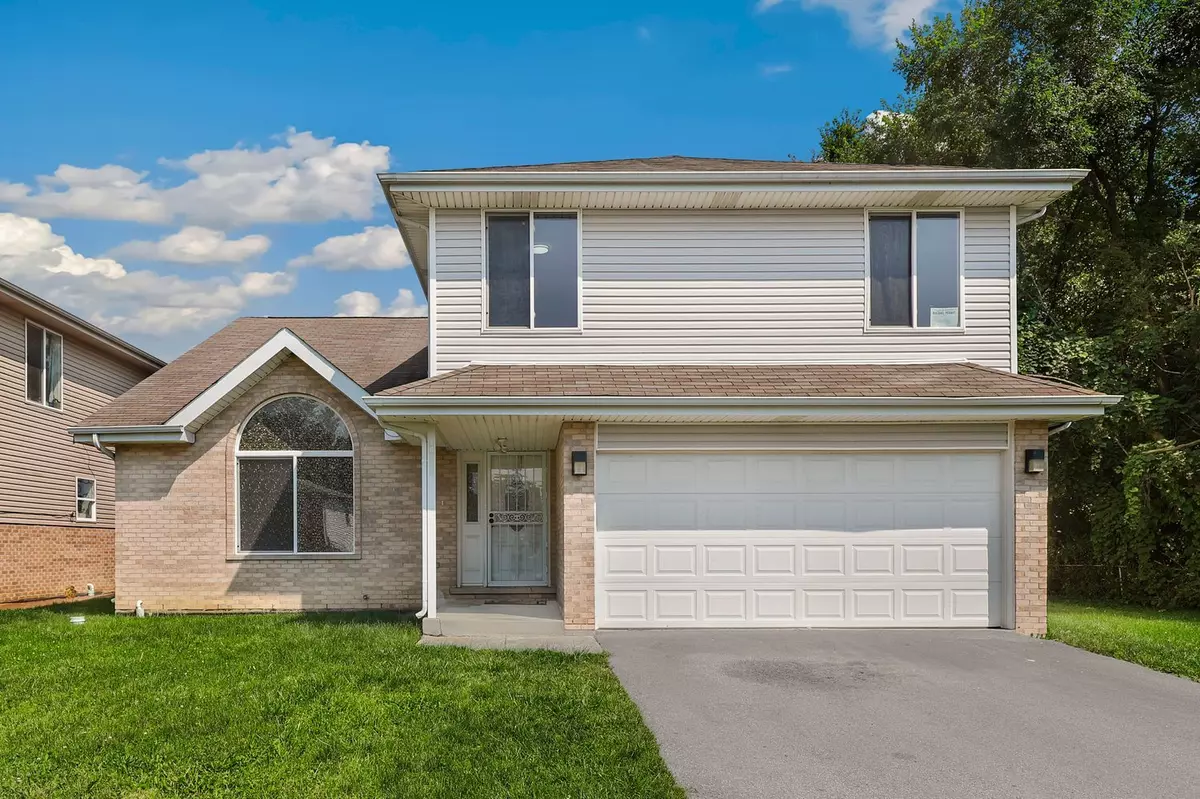$260,000
$268,500
3.2%For more information regarding the value of a property, please contact us for a free consultation.
4 Beds
2.5 Baths
2,167 SqFt
SOLD DATE : 02/13/2024
Key Details
Sold Price $260,000
Property Type Single Family Home
Sub Type Detached Single
Listing Status Sold
Purchase Type For Sale
Square Footage 2,167 sqft
Price per Sqft $119
MLS Listing ID 11862116
Sold Date 02/13/24
Bedrooms 4
Full Baths 2
Half Baths 1
Year Built 2010
Annual Tax Amount $7,627
Tax Year 2021
Lot Size 6,098 Sqft
Lot Dimensions 6313
Property Description
Welcome Home!!! Presenting a captivating and modern 4-bedroom, 2.5 bath home that stands as a testament to exquisite newer construction. With meticulous attention to detail, this residence offers a harmonious blend of luxurious features and functional design. Let's delve into the exceptional elements that define this property: As you step inside, you're greeted by a sense of sophistication and comfort. The heart of this home is the open living room, dining area, and kitchen, adorned with vaulted ceilings that create an airy and expansive ambiance. The ceilings in these spaces are artfully designed to draw your gaze upward, enhancing the overall aesthetic. The kitchen is a masterpiece of culinary innovation, featuring ceramic-tiled flooring that seamlessly extends from the foyer, ensuring a seamless flow throughout. The same ceramic elegance graces the bathrooms, elevating the aesthetic and offering easy maintenance. Your dreams of a private sanctuary come true in the stunning Primary suite. Complete with a tray ceiling that adds an extra touch of elegance. In the ensuite, you'll enjoy a double sink, soaking tub and separate shower, and the huge walk-in closet provides ample space for your wardrobe and more. This property is not only about luxury within its walls but also practicality. A 2-car attached garage ensures your vehicles and storage needs are well taken care of. This home is ideally located within the vicinity of esteemed schools, including Martin L. King Elementary School, Rosa L. Parks Middle School, and Thornton Township High School, ensuring quality education. This beautiful home was remodeled recently in 2023. Vital components of the home have also been thoughtfully updated. The furnace, air conditioning (HVAC), and water heater were all installed in 2023, ensuring optimal energy STAR efficiency and comfort. The appliances, a vital part of daily living, are all from 2023, promising the latest in convenience and energy STAR technology. Home being sold AS-IS.
Location
State IL
County Cook
Community Curbs, Sidewalks, Street Lights, Street Paved
Rooms
Basement Partial, English
Interior
Interior Features Vaulted/Cathedral Ceilings, Wood Laminate Floors, Walk-In Closet(s), Open Floorplan
Heating Natural Gas, Forced Air
Cooling Central Air
Fireplaces Number 1
Fireplaces Type Decorative
Fireplace Y
Appliance Range, Microwave, Dishwasher, Refrigerator
Laundry Gas Dryer Hookup, Sink
Exterior
Parking Features Attached
Garage Spaces 2.0
View Y/N true
Roof Type Asphalt
Building
Story 3 Stories
Foundation Concrete Perimeter
Sewer Public Sewer
Water Public
New Construction false
Schools
Elementary Schools Martin L King Elementary School
Middle Schools Rosa L Parks Middle School
High Schools Thornton Township High School
School District 147, 147, 205
Others
HOA Fee Include None
Ownership Fee Simple
Special Listing Condition None
Read Less Info
Want to know what your home might be worth? Contact us for a FREE valuation!

Our team is ready to help you sell your home for the highest possible price ASAP
© 2025 Listings courtesy of MRED as distributed by MLS GRID. All Rights Reserved.
Bought with Glenn Curry • Keller Williams Rlty Partners
"My job is to find and attract mastery-based agents to the office, protect the culture, and make sure everyone is happy! "
2600 S. Michigan Ave., STE 102, Chicago, IL, 60616, United States






