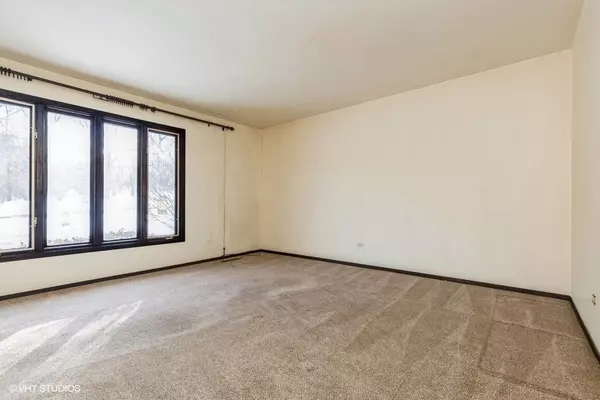$254,000
$249,000
2.0%For more information regarding the value of a property, please contact us for a free consultation.
3 Beds
2 Baths
1,242 SqFt
SOLD DATE : 02/06/2024
Key Details
Sold Price $254,000
Property Type Single Family Home
Sub Type Detached Single
Listing Status Sold
Purchase Type For Sale
Square Footage 1,242 sqft
Price per Sqft $204
Subdivision Franke
MLS Listing ID 11955564
Sold Date 02/06/24
Style Ranch
Bedrooms 3
Full Baths 2
Year Built 1978
Annual Tax Amount $3,995
Tax Year 2022
Lot Size 10,267 Sqft
Lot Dimensions 66X150
Property Description
Here's your chance! In-town 3 bedroom ranch with lookout basement with walkout access * 2236 sq.ft. of living space * 2 car garage This home checks off all the boxes on your wish list! First thing is first, the location is simply unbeatable. You will be just a stone's throw away from shopping, schools, and the commuter train, making your daily commute an absolute breeze. Inside, you will find this home is incredibly open with an inviting eat-in kitchen, perfect for creating memories and sharing meals, and a bright and large living room. Spacious Master bedroom, it also comes with its own master bath, adding to the luxury and convenience of this home and incredible 12 x 5 walk-in closet with built in shelving. Imagine all the space to neatly organize your belongings! Plus, the slider in the Master bedroom opens up to a 18 x 14 elevated deck, where you can unwind and enjoy the serenity of the backyard complete with a storage shed. Two additional bedrooms and a second full bathroom. And that's not all - this home is open to the lookout basement with walkout access just waiting to be transformed into your dream space. Cozy stone fireplace with views to your yard, 19 x 16 room to finish however you like, another storage/utility room which has access to the back yard; washer & dryer, laundry tub, furnace new in 2020, water softener included, plumbed for a future bathroom. Storage won't be an issue with this property! Just remember, this property is being sold as-is. But with the incredible features & all this living space it already boasts, you truly will not want to miss out on this opportunity.
Location
State IL
County Mc Henry
Community Curbs, Sidewalks, Street Lights
Rooms
Basement English
Interior
Heating Natural Gas
Cooling Central Air
Fireplaces Number 1
Fireplaces Type Attached Fireplace Doors/Screen
Fireplace Y
Appliance Range, Dishwasher, Disposal
Laundry Sink
Exterior
Exterior Feature Deck
Parking Features Attached
Garage Spaces 2.0
View Y/N true
Roof Type Asphalt
Building
Story 1 Story
Foundation Concrete Perimeter
Sewer Public Sewer
Water Public
New Construction false
Schools
High Schools Cary-Grove Community High School
School District 26, 26, 155
Others
HOA Fee Include None
Ownership Fee Simple
Special Listing Condition None
Read Less Info
Want to know what your home might be worth? Contact us for a FREE valuation!

Our team is ready to help you sell your home for the highest possible price ASAP
© 2025 Listings courtesy of MRED as distributed by MLS GRID. All Rights Reserved.
Bought with Nicholas Tabick • RE/MAX Suburban
"My job is to find and attract mastery-based agents to the office, protect the culture, and make sure everyone is happy! "
2600 S. Michigan Ave., STE 102, Chicago, IL, 60616, United States






