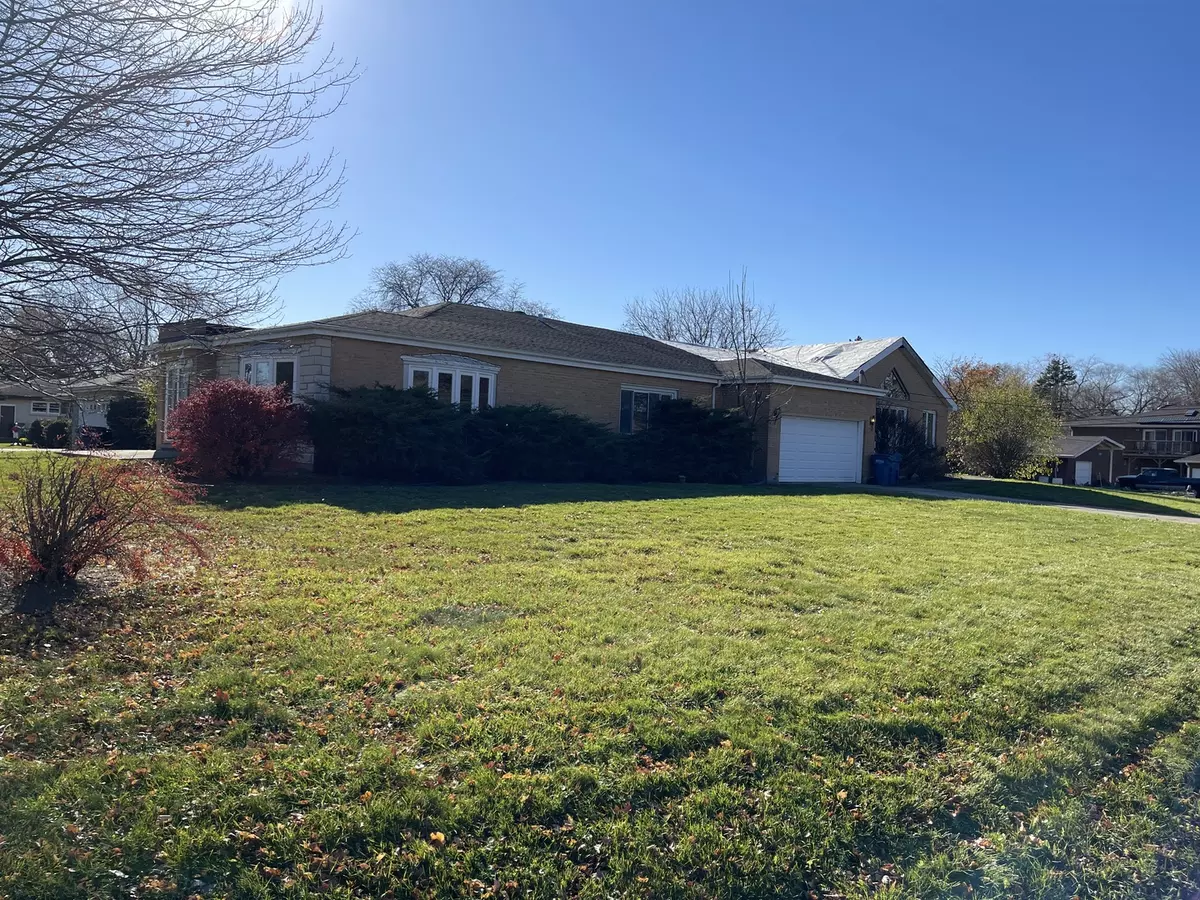$385,000
$414,900
7.2%For more information regarding the value of a property, please contact us for a free consultation.
4 Beds
3 Baths
3,292 SqFt
SOLD DATE : 01/31/2024
Key Details
Sold Price $385,000
Property Type Single Family Home
Sub Type Detached Single
Listing Status Sold
Purchase Type For Sale
Square Footage 3,292 sqft
Price per Sqft $116
MLS Listing ID 11907222
Sold Date 01/31/24
Style Ranch
Bedrooms 4
Full Baths 3
Year Built 1957
Annual Tax Amount $11,913
Tax Year 2022
Lot Size 0.470 Acres
Lot Dimensions 20473
Property Description
Available now is a massive ranch style home in desirable Bensenville. When arriving at the property you will notice the great potential this corner lot property has to provide. Upon entering you are greeted with a large foyer/entry way area that offers a large family room style area with plenty of space, natural lighting and beautiful hardwood flooring (throughout most of the main level), on the other side of the entry way is a formal dining area. As you enter the main hallway you will have a full bathroom on your right and two generously sized second and third bedrooms to your left. Just past the bathroom is an additional hallway with another full bathroom just before entering the "primary" bedroom with dual sliding closet doors for loads of space. Back down the main hall opens the huge kitchen and living room combination. The large kitchen has two islands, beautiful countertops and lots of cabinet space. On to the "showstopper" living room with vaulted ceilings, ceiling wood beams, skylights, ceiling fans, light fixtures, natural lighting, two patio double entry doors, fireplace and hardwood floors! If that is not enough space, lets head down to the basement back towards the hallway which has the 2-car garage entry area. Down the basement stairs with a kitchenette, a possible 4th bedroom, another full bathroom, laundry and storage/mechanical area. In addition, a large area with another fireplace. As mentioned, the desirable area has great access points to I-290, Rt 83, Rt 19, rt 20, rt 64, I-294, I-390, O'Hare Airport, and much, much more. The property is nearby to plenty of golf, shopping, dining, parks, etc. This will be one to add to your list to see before its gone! Room dimensions and property information are approximate. To help visualize this home's floorplan and to highlight its potential, virtual furnishings may have been added to photos found in this listing.
Location
State IL
County Du Page
Rooms
Basement Partial
Interior
Interior Features Vaulted/Cathedral Ceilings, Skylight(s), Hardwood Floors
Heating Natural Gas, Forced Air
Cooling Central Air
Fireplaces Number 2
Fireplace Y
Exterior
Exterior Feature Patio
Parking Features Attached
Garage Spaces 2.0
View Y/N true
Building
Lot Description Corner Lot
Story 1 Story
Sewer Public Sewer
Water Public
New Construction false
Schools
School District 2, 2, 100
Others
HOA Fee Include None
Ownership Fee Simple
Special Listing Condition REO/Lender Owned
Read Less Info
Want to know what your home might be worth? Contact us for a FREE valuation!

Our team is ready to help you sell your home for the highest possible price ASAP
© 2025 Listings courtesy of MRED as distributed by MLS GRID. All Rights Reserved.
Bought with Adam Ruiz • Universal Real Estate LLC
"My job is to find and attract mastery-based agents to the office, protect the culture, and make sure everyone is happy! "
2600 S. Michigan Ave., STE 102, Chicago, IL, 60616, United States

