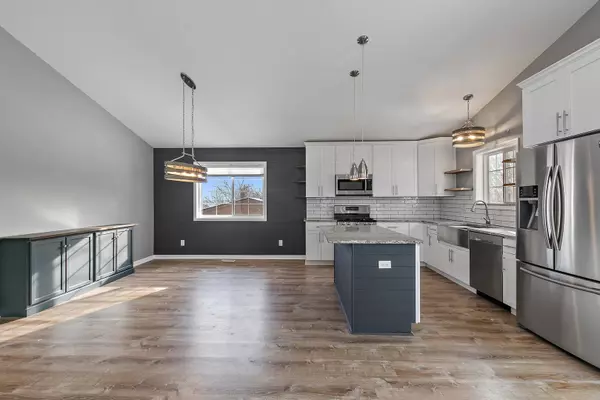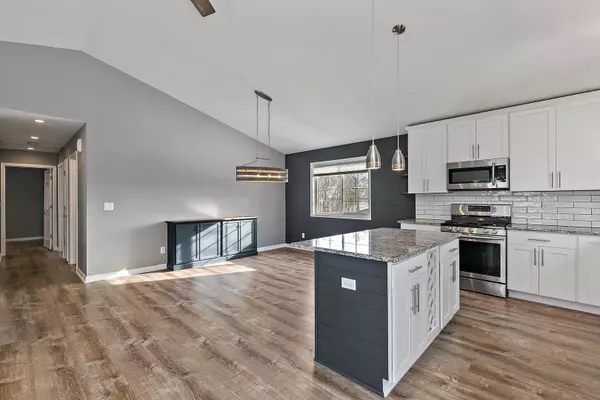$337,500
$350,000
3.6%For more information regarding the value of a property, please contact us for a free consultation.
3 Beds
2 Baths
1,276 SqFt
SOLD DATE : 01/29/2024
Key Details
Sold Price $337,500
Property Type Single Family Home
Sub Type Detached Single
Listing Status Sold
Purchase Type For Sale
Square Footage 1,276 sqft
Price per Sqft $264
MLS Listing ID 11937481
Sold Date 01/29/24
Bedrooms 3
Full Baths 2
Year Built 2020
Annual Tax Amount $5,835
Tax Year 2022
Lot Size 0.280 Acres
Lot Dimensions 150X81
Property Description
Only three years old with open floor plan & full basement! Located on a quiet wooded street with lake views. Bright 2 story foyer. Spacious living & kitchen area ideal for entertaining with vaulted ceilings & luxury vinyl plank flooring. Beautiful kitchen with white cabinets, granite counter tops, subway tiled backsplash, SS appliances, island with breakfast bar & wine rack. Big dining room. Living room offers sliding glass door out to the deck. Recessed lighting & upgraded light fixtures throughout. Gorgeous bathrooms with beautiful finishes. Three spacious bedrooms, two with new carpet. Primary with private full bathroom. Full unfinished English basement with lots of natural light. Plumbed in for a full bathroom. Reverse Osmosis water filtration system. Laundry area with utility sink. Fully fenced in yard with new maintenance free fence. Wonderful garden bed & chicken coop areas, each individually fenced & discreetly placed behind garage. 2 car detached garage. Close to train, boat launch & marina.
Location
State IL
County Mchenry
Community Park, Lake, Dock, Street Lights, Street Paved
Rooms
Basement Full, English
Interior
Interior Features Vaulted/Cathedral Ceilings, Open Floorplan
Heating Natural Gas, Forced Air
Cooling Central Air
Fireplace N
Appliance Range, Microwave, Dishwasher, Washer, Dryer, Stainless Steel Appliance(s), Water Purifier
Laundry Sink
Exterior
Exterior Feature Deck
Garage Detached
Garage Spaces 2.0
View Y/N true
Roof Type Asphalt
Building
Lot Description Wooded
Story Raised Ranch
Foundation Concrete Perimeter
Sewer Septic-Private
Water Community Well
New Construction false
Schools
Elementary Schools Johnsburg Elementary School
Middle Schools Johnsburg Junior High School
High Schools Johnsburg High School
School District 12, 12, 12
Others
HOA Fee Include None
Ownership Fee Simple
Special Listing Condition None
Read Less Info
Want to know what your home might be worth? Contact us for a FREE valuation!

Our team is ready to help you sell your home for the highest possible price ASAP
© 2024 Listings courtesy of MRED as distributed by MLS GRID. All Rights Reserved.
Bought with Ed Kanabay • Results Realty USA

"My job is to find and attract mastery-based agents to the office, protect the culture, and make sure everyone is happy! "
2600 S. Michigan Ave., STE 102, Chicago, IL, 60616, United States






