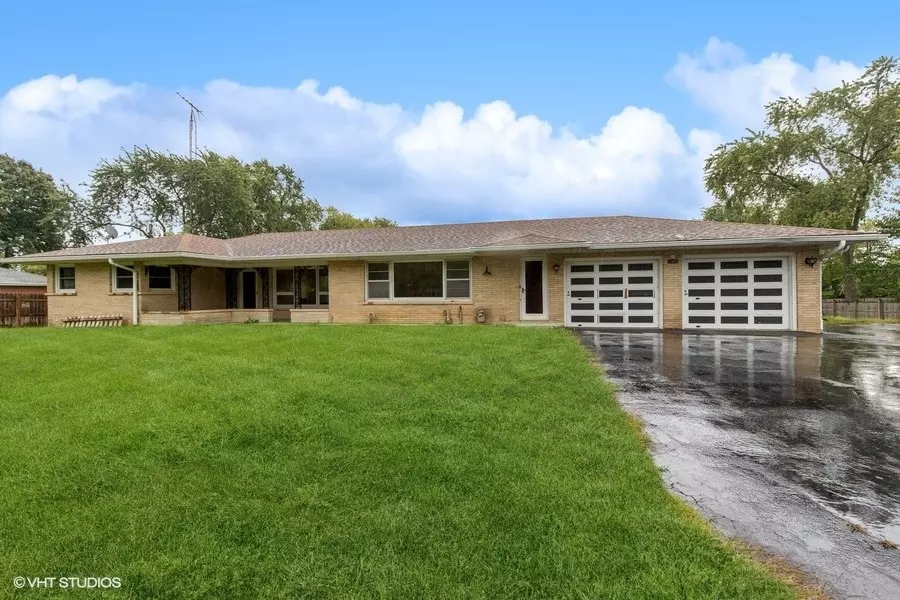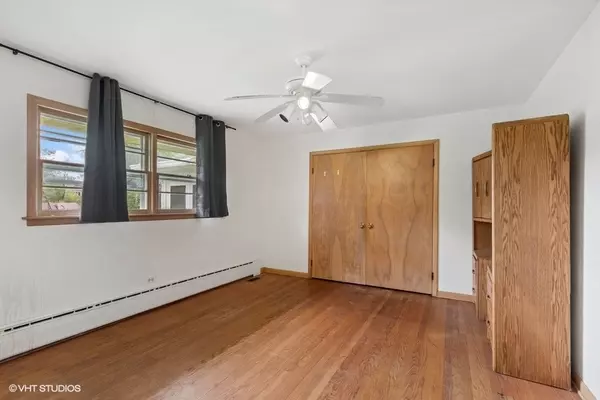Bought with Sara Valadez of Keller Williams North Shore West
$261,000
$240,000
8.8%For more information regarding the value of a property, please contact us for a free consultation.
3 Beds
2 Baths
1,642 SqFt
SOLD DATE : 01/23/2024
Key Details
Sold Price $261,000
Property Type Single Family Home
Sub Type Detached Single
Listing Status Sold
Purchase Type For Sale
Square Footage 1,642 sqft
Price per Sqft $158
MLS Listing ID 11836996
Sold Date 01/23/24
Style Ranch
Bedrooms 3
Full Baths 2
Year Built 1962
Annual Tax Amount $7,328
Tax Year 2022
Lot Size 0.840 Acres
Lot Dimensions 150 X 248
Property Sub-Type Detached Single
Property Description
***BRING YOUR VISION*** THIS PROPERTY, Pursuant to Short Sale, being sold "AS-IS", COULD BE SIMPLY A-M-A-Z-I-N-G!!!!! Enter onto the circular asphalt driveway with oversized apron for ample extra parking. As you approach the front door you are greeted by a lovely and welcoming large covered porch. Stepping through the front door your eyes are immediately drawn to the focal point of the great-room, a custom, wood-burning, stone fireplace flanked by gorgeous windows overlooking the spectacular yard. Beautiful hardwood floors run throughout the entire main floor. On both sides of the great room, providing separation of spaces, lie two super-cool vintage stone planters. Two secondary bedrooms on the east side of the house provide the Primary Bedroom extra privacy across on the other side of the Great Room. The Great Room opens onto the Large Kitchen with ample space for a large dining table that could easily seat 12-14 people. Downstairs you will find an expansive full basement with 2nd stone fireplace, full bath, studded-out 4th bedroom/storage room, laundry room and MORE. Back upstairs, the extra deep garage is fantastic for storing snow blowers, lawn tractors, bicycles and more. The garage opens onto an enclosed 3-Season Room where you can relax from Spring through Fall while overlooking your private yard. The entire lot, the better part of an acre in size, provides tremendous flexibility to suit your lifestyle and also includes a 14 X 28 two-story shed/barn-like structure with garage door. THIS PROPERTY HAS TREMENDOUS POTENTIAL GREAT BONES AND IS WAITING FOR IT"S NEXT OWNER TO BRING IT BACK TO LIFE!
Location
State IL
County Lake
Rooms
Basement Full
Interior
Interior Features Hardwood Floors, First Floor Bedroom, First Floor Full Bath, Open Floorplan
Heating Natural Gas, Steam, Baseboard
Cooling Central Air
Fireplaces Number 2
Fireplaces Type Wood Burning, Masonry
Fireplace Y
Laundry Gas Dryer Hookup, Sink
Exterior
Exterior Feature Patio, Storms/Screens
Parking Features Attached
Garage Spaces 2.0
View Y/N true
Roof Type Asphalt
Building
Story 1 Story
Foundation Concrete Perimeter
Sewer Septic-Private
Water Private Well
New Construction false
Schools
Middle Schools Viking Middle School
High Schools Warren Township High School
School District 56, 56, 121
Others
HOA Fee Include None
Ownership Fee Simple
Special Listing Condition Short Sale
Read Less Info
Want to know what your home might be worth? Contact us for a FREE valuation!

Our team is ready to help you sell your home for the highest possible price ASAP

© 2025 Listings courtesy of MRED as distributed by MLS GRID. All Rights Reserved.

"My job is to find and attract mastery-based agents to the office, protect the culture, and make sure everyone is happy! "
2600 S. Michigan Avenue, Suite 102, Chicago, IL, 60616, United States






