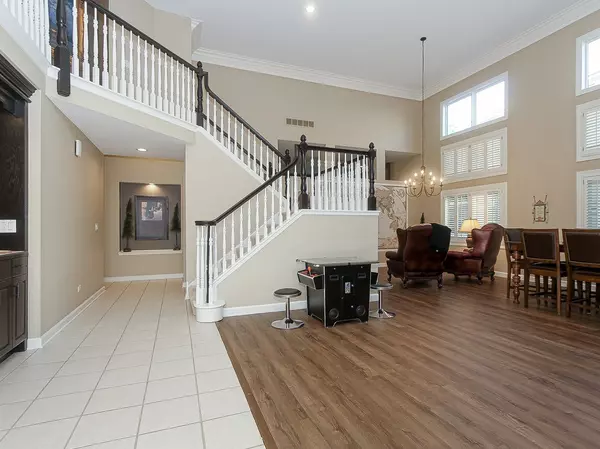$450,000
$479,900
6.2%For more information regarding the value of a property, please contact us for a free consultation.
3 Beds
3 Baths
3,186 SqFt
SOLD DATE : 01/22/2024
Key Details
Sold Price $450,000
Property Type Single Family Home
Sub Type Detached Single
Listing Status Sold
Purchase Type For Sale
Square Footage 3,186 sqft
Price per Sqft $141
Subdivision Boulder Ridge Fairways
MLS Listing ID 11910861
Sold Date 01/22/24
Bedrooms 3
Full Baths 2
Half Baths 2
HOA Fees $289/mo
Year Built 1994
Annual Tax Amount $11,399
Tax Year 2022
Lot Size 6,534 Sqft
Lot Dimensions 66 X 98
Property Description
Picturesque views of the 14th and 15th fairways abound from this Boulder Ridge Fairway Home no matter what the season may be! Situated on a beautiful golf course lot you will also enjoy nearly maintenance free living within this gated community. The dramatic foyer welcomes you into the open floor plan that includes volume ceilings, light filling clerestory windows, deep cove moldings, formal living and dining rooms and a niche bar-perfect for entertaining. The eat-in kitchen with stainless steel appliances, center island and plenty of counter space overlooks the family room with a cozy fireplace and built-ins. A slider leads you to the deck, a great place to enjoy a meal and watch the golfers go by. The spacious first floor primary suite boasts a large bath with a double vanity sink, jetted tub and two walk-in closets. Rounding out the first floor is a convenient office/den and laundry/mudroom. Upstairs you will find bedrooms 2 and 3 plus a shared full bath. The finished basement affords even more living space with a large rec room, bar area, game area and plenty of room left over for storage. Professionally landscaped with an inground sprinkler system. Enjoy as much or as little as you prefer of the lifestyle this beautiful golf course community has to offer. Welcome Home!
Location
State IL
County Mc Henry
Community Curbs, Gated, Street Lights, Street Paved
Rooms
Basement Full
Interior
Interior Features Vaulted/Cathedral Ceilings, Bar-Dry, Bar-Wet, Hardwood Floors, First Floor Bedroom, First Floor Laundry
Heating Natural Gas, Forced Air
Cooling Central Air
Fireplaces Number 1
Fireplaces Type Attached Fireplace Doors/Screen, Gas Log
Fireplace Y
Appliance Double Oven, Microwave, Dishwasher, Refrigerator, Disposal, Cooktop, Water Softener Owned
Laundry Sink
Exterior
Exterior Feature Deck
Garage Attached
Garage Spaces 3.0
View Y/N true
Roof Type Asphalt
Building
Lot Description Golf Course Lot
Story 2 Stories
Foundation Concrete Perimeter
Sewer Public Sewer
Water Public
New Construction false
Schools
Elementary Schools Lincoln Prairie Elementary Schoo
Middle Schools Westfield Community School
High Schools H D Jacobs High School
School District 300, 300, 300
Others
HOA Fee Include Security,Lawn Care,Scavenger,Snow Removal
Ownership Fee Simple w/ HO Assn.
Special Listing Condition None
Read Less Info
Want to know what your home might be worth? Contact us for a FREE valuation!

Our team is ready to help you sell your home for the highest possible price ASAP
© 2024 Listings courtesy of MRED as distributed by MLS GRID. All Rights Reserved.
Bought with Pat Kalamatas • 103 Realty LLC

"My job is to find and attract mastery-based agents to the office, protect the culture, and make sure everyone is happy! "
2600 S. Michigan Ave., STE 102, Chicago, IL, 60616, United States






