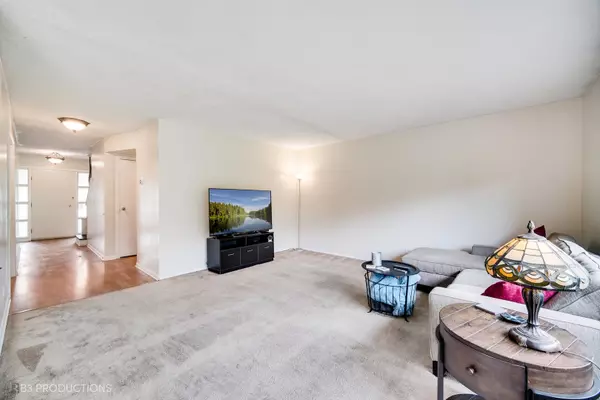$410,000
$429,900
4.6%For more information regarding the value of a property, please contact us for a free consultation.
5 Beds
2.5 Baths
2,638 SqFt
SOLD DATE : 01/19/2024
Key Details
Sold Price $410,000
Property Type Single Family Home
Sub Type Detached Single
Listing Status Sold
Purchase Type For Sale
Square Footage 2,638 sqft
Price per Sqft $155
Subdivision Butterfield East
MLS Listing ID 11893452
Sold Date 01/19/24
Style Cape Cod
Bedrooms 5
Full Baths 2
Half Baths 1
Year Built 1962
Annual Tax Amount $8,613
Tax Year 2022
Lot Dimensions 78 X 183
Property Description
CLASSIC Lombard Cape Cod-With Bonuses! 5 BIG bedrooms- w/ three on the main level, 2 Full baths - one on EACH level and a half bath in the master. Private .33 acre yard (larger then most) with beautiful mature trees. The large living room opens to the formal dining room highlighted by big, bright windows showcasing the back yard. Through the dining room or hallway, you'll find a spacious Kitchen ready to handle any level of culinary adventures. Open to the eat-in area and family rooms makes it perfect for entertaining. Laundry/Pantry adjacent to the kitchen. From the extra-long Family Room, you'll pass through the siding glass door to a paito that wraps around to the pavers on the south side of the house . Plenty of room for grilling or just relaxing in your private oasis. Upstairs are 2 extra large bedrooms with beautiful hardwood & built in closet storage PLUS more big windows showering light into the space. All three baths were remodeled. MANY BIG TICKET ITEMS DONE- Roof 2 yrs old, A/C 2 yrs old, Furnace 5 yrs old, new extended driveway 2022, Garage door 5 yrs old, appliances 4 yrs old, Kitchen & Baths updated. The yard has a small shed for garden equipment and easy-to-maintain landscaping. Close to schools, shops, and expressways.
Location
State IL
County Du Page
Community Park, Curbs, Sidewalks, Street Lights, Street Paved
Rooms
Basement None
Interior
Interior Features Wood Laminate Floors, First Floor Bedroom, First Floor Laundry, First Floor Full Bath
Heating Natural Gas, Forced Air
Cooling Central Air
Fireplace N
Appliance Range, Microwave, Dishwasher, Refrigerator, Washer, Dryer
Exterior
Exterior Feature Patio
Parking Features Attached
Garage Spaces 2.0
View Y/N true
Roof Type Asphalt
Building
Story 1.5 Story
Foundation Concrete Perimeter
Sewer Public Sewer
Water Public
New Construction false
Schools
School District 44, 44, 87
Others
HOA Fee Include None
Ownership Fee Simple
Special Listing Condition None
Read Less Info
Want to know what your home might be worth? Contact us for a FREE valuation!

Our team is ready to help you sell your home for the highest possible price ASAP
© 2025 Listings courtesy of MRED as distributed by MLS GRID. All Rights Reserved.
Bought with Juan Del Real • Solutions Realty & Assoc LLC
"My job is to find and attract mastery-based agents to the office, protect the culture, and make sure everyone is happy! "
2600 S. Michigan Ave., STE 102, Chicago, IL, 60616, United States






