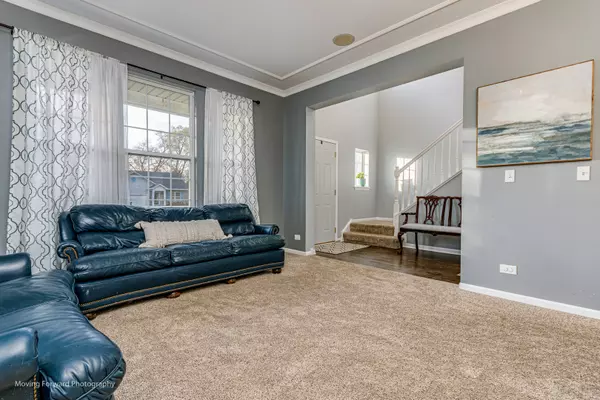$320,000
$319,900
For more information regarding the value of a property, please contact us for a free consultation.
3 Beds
2.5 Baths
2,432 SqFt
SOLD DATE : 12/29/2023
Key Details
Sold Price $320,000
Property Type Single Family Home
Sub Type Detached Single
Listing Status Sold
Purchase Type For Sale
Square Footage 2,432 sqft
Price per Sqft $131
Subdivision Lakewood Springs
MLS Listing ID 11927327
Sold Date 12/29/23
Style Traditional
Bedrooms 3
Full Baths 2
Half Baths 1
HOA Fees $33/mo
Year Built 2007
Annual Tax Amount $7,035
Tax Year 2022
Lot Dimensions 65X130
Property Description
RARELY available Kildare Model! Beautifully situated in a coveted community only minutes from shopping and dining, this 3BR/2.5BA, 2,432sqft former model home provides welcoming warmth with a cozy front sitting porch, tidy manicured landscaping, and stately exterior brick accents. The interior charms with its soaring two-story foyer, an openly flowing layout, modern paint hues throughout, tons of soft natural light, a sizeable office/playroom, and elegant formal living and dining rooms boasting 9' ceilings with crown molding. Enjoy the entertainment possibilities in the open concept kitchen, which has stainless-steel appliances, a stylish backsplash, large pantry, private dining area, and an adjoining family room with a stone fireplace. Venture into the fully fenced-in backyard to discover a spacious concrete patio and an abundance of greenspace. Retreat to the upper-level primary bedroom with a walk-in closet, towering vaulted ceilings, and an attached en suite. Two generously sized bedrooms, a full bathroom, and a fabulous loft complete the second-level. Fulfilling contemporary needs for flex space, the sprawling full unfinished basement provides a blank canvas for both creativity and enjoyment. Other features: insulated 2-car garage w/extra tall ceilings, 2nd floor laundry room, new furnace (2023), and much more! Call now to schedule a private tour!
Location
State IL
County Kendall
Community Clubhouse, Park, Pool, Tennis Court(S), Lake, Curbs
Rooms
Basement Full
Interior
Interior Features Vaulted/Cathedral Ceilings, Ceilings - 9 Foot, Open Floorplan, Pantry
Heating Natural Gas, Forced Air
Cooling Central Air
Fireplaces Number 1
Fireplaces Type Gas Starter
Fireplace Y
Exterior
Exterior Feature Patio
Parking Features Attached
Garage Spaces 2.0
View Y/N true
Roof Type Asphalt
Building
Story 2 Stories
Sewer Public Sewer
Water Community Well
New Construction false
Schools
Middle Schools Plano Middle School
High Schools Plano High School
School District 88, 88, 88
Others
HOA Fee Include Clubhouse,Exercise Facilities,Pool
Ownership Fee Simple w/ HO Assn.
Special Listing Condition None
Read Less Info
Want to know what your home might be worth? Contact us for a FREE valuation!

Our team is ready to help you sell your home for the highest possible price ASAP
© 2025 Listings courtesy of MRED as distributed by MLS GRID. All Rights Reserved.
Bought with Nancy Carlson • Charles Rutenberg Realty of IL
"My job is to find and attract mastery-based agents to the office, protect the culture, and make sure everyone is happy! "
2600 S. Michigan Ave., STE 102, Chicago, IL, 60616, United States






