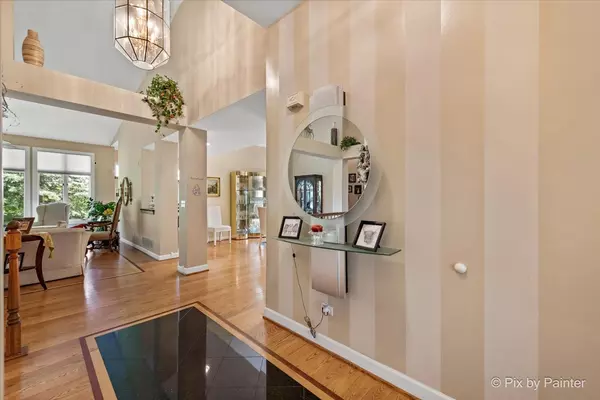$465,000
$475,000
2.1%For more information regarding the value of a property, please contact us for a free consultation.
3 Beds
3 Baths
2,220 SqFt
SOLD DATE : 12/28/2023
Key Details
Sold Price $465,000
Property Type Single Family Home
Sub Type Detached Single
Listing Status Sold
Purchase Type For Sale
Square Footage 2,220 sqft
Price per Sqft $209
Subdivision Boulder Ridge Fairways
MLS Listing ID 11913193
Sold Date 12/28/23
Style Ranch
Bedrooms 3
Full Baths 3
HOA Fees $289/mo
Year Built 1999
Annual Tax Amount $11,205
Tax Year 2022
Lot Size 10,454 Sqft
Lot Dimensions 120X47X101X28X28X96
Property Description
Drive up and fall in love with this magnificent, fully updated ranch home located in the quiet gated community of Boulder Ridge. Surrounded by mature trees, professional landscaping, and located on the 13th green of Boulder Ridge golf course, this gorgeous Augusta model home has over 2200sqft of living space, 3 bedrooms, 3 full bathrooms, and is MOVE-IN Ready. The inviting main floor features gleaming hardwood floors throughout with marble inlay in foyer and dining room, a bright and welcoming living room with vaulted ceilings, gas fireplace, and views of the well-maintained backyard. The den has stunning custom built cabinets and bookshelves with granite countertops and a wet bar complete with wine refrigerator. The spacious kitchen features hardwood floors, 42in cherry cabinets, granite counter tops, all stainless-steel appliances, double oven, island, and an eating area. Sliding doors lead you from the kitchen to the deck where you can enjoy your morning coffee or entertain friends and family. The lovely master bedroom with en suite is complete with custom built double vanities, a full body shower, a whirlpool tub, heated marble floors, and his/her walk-in closets. An additional bedroom with walk-in closet, a full bath, and a much-desired 1st floor laundry and mud room completes the main floor. The finished walkout basement increases your living space with a huge 3rd bedroom, an office/exercise room, a family room area with gas fireplace, a recreation area complete with a putting green for the golf enthusiasts, and a second wet bar perfect for entertaining. The lower level also features an additional full bathroom, high ceilings, natural light, and plenty of storage available. The large backyard provides a serene retreat with a lush yard and beautiful landscaping. (New roof in 2020). Minutes away from Boulder Ridge Clubhouse and Golf Course, upscale shopping, restaurants, and entertainment. Come see this amazing property!
Location
State IL
County Mc Henry
Community Clubhouse, Curbs, Gated, Sidewalks, Street Lights, Street Paved
Rooms
Basement Full, Walkout
Interior
Interior Features Vaulted/Cathedral Ceilings, Bar-Wet, Hardwood Floors, Heated Floors, First Floor Bedroom, First Floor Laundry, First Floor Full Bath, Built-in Features, Walk-In Closet(s), Open Floorplan, Granite Counters
Heating Natural Gas, Forced Air
Cooling Central Air
Fireplaces Number 2
Fireplaces Type Wood Burning, Gas Log, Gas Starter
Fireplace Y
Appliance Double Oven, Microwave, Dishwasher, Refrigerator, Washer, Dryer, Disposal, Stainless Steel Appliance(s), Wine Refrigerator, Cooktop
Laundry Gas Dryer Hookup, In Unit, Sink
Exterior
Exterior Feature Deck, Patio, Porch, Storms/Screens
Garage Attached
Garage Spaces 2.0
View Y/N true
Roof Type Asphalt
Building
Lot Description Cul-De-Sac, Golf Course Lot, Landscaped, Mature Trees
Story 1 Story
Foundation Concrete Perimeter
Sewer Public Sewer
Water Public
New Construction false
Schools
Elementary Schools Lincoln Prairie Elementary Schoo
Middle Schools Westfield Community School
High Schools H D Jacobs High School
School District 300, 300, 300
Others
HOA Fee Include Insurance,Security,Lawn Care,Snow Removal
Ownership Fee Simple w/ HO Assn.
Special Listing Condition None
Read Less Info
Want to know what your home might be worth? Contact us for a FREE valuation!

Our team is ready to help you sell your home for the highest possible price ASAP
© 2024 Listings courtesy of MRED as distributed by MLS GRID. All Rights Reserved.
Bought with Kass Oliver • Coldwell Banker Real Estate Group

"My job is to find and attract mastery-based agents to the office, protect the culture, and make sure everyone is happy! "
2600 S. Michigan Ave., STE 102, Chicago, IL, 60616, United States






