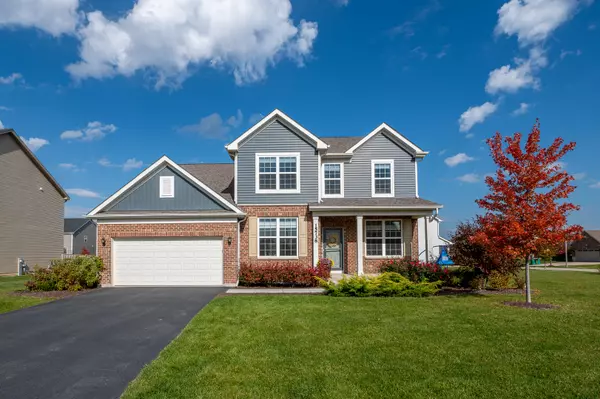$540,000
$550,000
1.8%For more information regarding the value of a property, please contact us for a free consultation.
4 Beds
2.5 Baths
3,134 SqFt
SOLD DATE : 12/22/2023
Key Details
Sold Price $540,000
Property Type Single Family Home
Sub Type Detached Single
Listing Status Sold
Purchase Type For Sale
Square Footage 3,134 sqft
Price per Sqft $172
Subdivision Creekside Crossing
MLS Listing ID 11915195
Sold Date 12/22/23
Bedrooms 4
Full Baths 2
Half Baths 1
HOA Fees $35/mo
Year Built 2020
Annual Tax Amount $9,661
Tax Year 2022
Lot Size 0.320 Acres
Lot Dimensions 115X149X182X29
Property Description
Introducing your dream dwelling! Dive into expansive living with this Riverton model in the sought-after Creekside Crossing Subdivision! Designed with an open-concept layout that is ideal for entertaining. Upon stepping in, the foyer opens to the dining room and main floor flex room -den, office, playroom, or creative workspace. The kitchen is tailored for culinary adventures with 42" cabinets with crown molding, granite countertops, an island with a breakfast bar, stainless steel appliances, and a pantry. The large eat-in area opens to the cozy family room. Adjacent to the kitchen, discover a versatile office space/tech area perfect for studies and planning. Upstairs you will find the primary suite offers an oasis of tranquility with a tray ceiling and boasts a lavish bathroom with a double vanity, separate shower, and garden tub, and a spacious walk-in closet. The second floor is rounded off with three well-appointed bedrooms all with walk-in closets and another full bathroom, a large loft, and a convenient laundry room. Further enhancing the allure are 9' ceilings on the ground level, and an expansive unfinished basement ready for your finishing ideas. Mud room located off the garage with built-in coat rack, sitting bench, and storage drawers! 3-car garage! Walking/distance to Mather Woods, Settlers' Park, and Downtown Plainfield!! Welcome home to a blend of style, comfort, and modernity!
Location
State IL
County Will
Community Park, Sidewalks, Street Lights, Street Paved
Rooms
Basement Full
Interior
Interior Features Second Floor Laundry, Walk-In Closet(s)
Heating Natural Gas, Forced Air
Cooling Central Air
Fireplace Y
Appliance Range, Microwave, Dishwasher, Refrigerator, Washer, Dryer, Disposal, Stainless Steel Appliance(s)
Laundry In Unit
Exterior
Parking Features Attached
Garage Spaces 3.0
View Y/N true
Roof Type Asphalt
Building
Lot Description Corner Lot
Story 2 Stories
Foundation Concrete Perimeter
Sewer Public Sewer
Water Lake Michigan
New Construction false
Schools
Elementary Schools Wallin Oaks Elementary School
Middle Schools Ira Jones Middle School
High Schools Plainfield North High School
School District 202, 202, 202
Others
HOA Fee Include Insurance
Ownership Fee Simple w/ HO Assn.
Special Listing Condition None
Read Less Info
Want to know what your home might be worth? Contact us for a FREE valuation!

Our team is ready to help you sell your home for the highest possible price ASAP
© 2025 Listings courtesy of MRED as distributed by MLS GRID. All Rights Reserved.
Bought with Sarah Leonard • Legacy Properties, A Sarah Leonard Company, LLC
"My job is to find and attract mastery-based agents to the office, protect the culture, and make sure everyone is happy! "
2600 S. Michigan Ave., STE 102, Chicago, IL, 60616, United States






