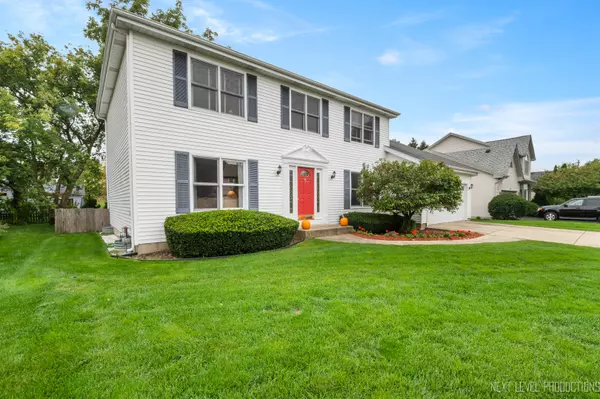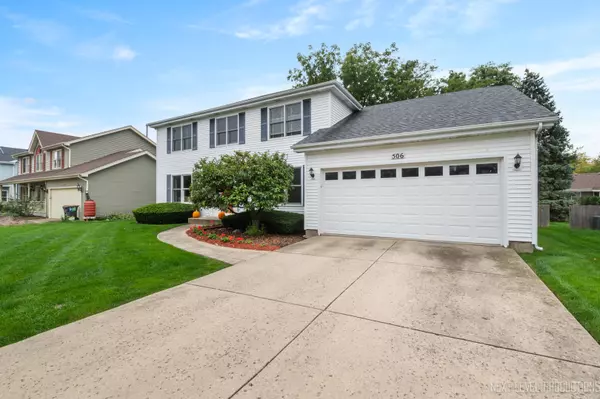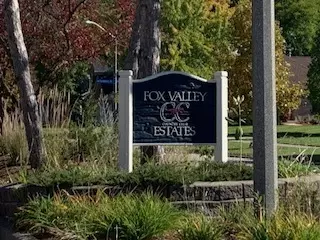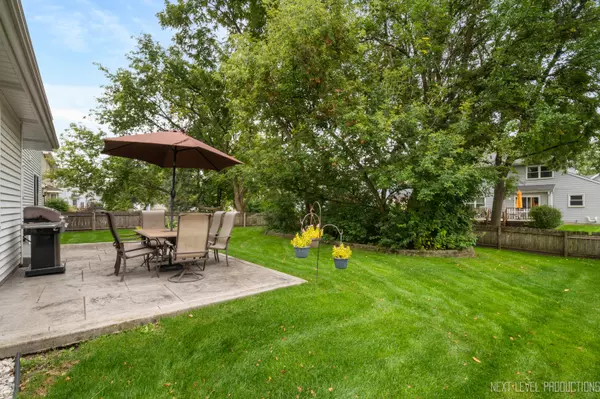$415,000
$415,000
For more information regarding the value of a property, please contact us for a free consultation.
4 Beds
2.5 Baths
2,428 SqFt
SOLD DATE : 12/20/2023
Key Details
Sold Price $415,000
Property Type Single Family Home
Sub Type Detached Single
Listing Status Sold
Purchase Type For Sale
Square Footage 2,428 sqft
Price per Sqft $170
Subdivision Fox Valley Country Club Estates
MLS Listing ID 11892526
Sold Date 12/20/23
Style Traditional
Bedrooms 4
Full Baths 2
Half Baths 1
Year Built 1992
Annual Tax Amount $8,477
Tax Year 2022
Lot Size 8,694 Sqft
Lot Dimensions 69.7 X 126 X 69.1 X 126.3
Property Description
Gently cared-for one-owner home in peaceful Fox Valley Country Club Estates of North Aurora. Just steps off the Fox River Trail, outdoor activities are abundant with the river-front's Red Oak Nature Center, Kane County Forest Preserve and quick access to the amenities of Batavia, Geneva, Aurora and St. Charles. Abundant space is the hallmark of this generous 4 bedroom, 2.5 bath home which features hardwood floors, new carpet and new paint throughout the flowing floor plan. Gatherings are sure to be a hit with the large living room, formal dining and open kitchen/family room, impressively anchored by a soaring stone fireplace. Light streams in from the fenced back yard with a beautifully positioned tree-paddock for privacy on the large stamped-concrete patio, with added skylight ambiance. Cozy private den finishes out the main floor. The basement provides expertly finished spaces for entertainment, gaming and possible additional bedroom or office, with the ceiling of your choice being the only 'finishing' left to do down there. Retire to the second floor's large bedrooms, including primary suite with large walk-in closet and raised tray ceiling. Immaculately move-in ready, you will want to put 506 Doral Lane on the top of your list!
Location
State IL
County Kane
Community Park, Lake, Curbs, Sidewalks, Street Lights, Street Paved
Rooms
Basement Full
Interior
Interior Features Vaulted/Cathedral Ceilings, Skylight(s), Wood Laminate Floors, Second Floor Laundry, Walk-In Closet(s), Ceiling - 10 Foot, Some Carpeting, Some Window Treatmnt, Some Wood Floors, Granite Counters, Separate Dining Room
Heating Natural Gas
Cooling Central Air
Fireplaces Number 1
Fireplaces Type Gas Log
Fireplace Y
Appliance Range, Microwave, Dishwasher, Refrigerator, Washer, Dryer, Disposal, Water Softener Owned
Laundry Gas Dryer Hookup, Laundry Closet
Exterior
Exterior Feature Stamped Concrete Patio, Storms/Screens
Parking Features Attached
Garage Spaces 2.0
View Y/N true
Roof Type Asphalt
Building
Story 2 Stories
Foundation Concrete Perimeter
Sewer Public Sewer
Water Public
New Construction false
Schools
Elementary Schools Schneider Elementary School
Middle Schools Herget Middle School
High Schools West Aurora High School
School District 129, 129, 129
Others
HOA Fee Include None
Ownership Fee Simple
Special Listing Condition None
Read Less Info
Want to know what your home might be worth? Contact us for a FREE valuation!

Our team is ready to help you sell your home for the highest possible price ASAP
© 2025 Listings courtesy of MRED as distributed by MLS GRID. All Rights Reserved.
Bought with Raquel Goggin • Goggin Real Estate LLC
"My job is to find and attract mastery-based agents to the office, protect the culture, and make sure everyone is happy! "
2600 S. Michigan Ave., STE 102, Chicago, IL, 60616, United States






