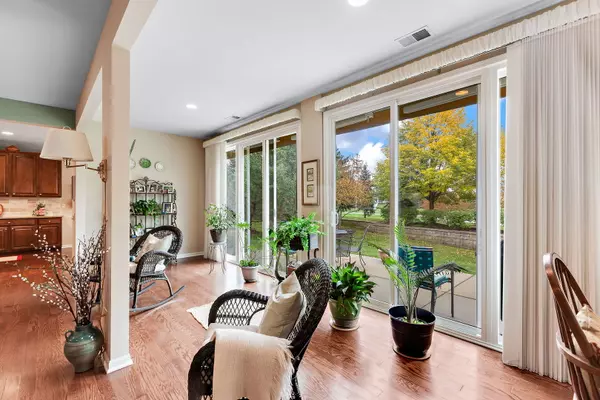$525,000
$529,900
0.9%For more information regarding the value of a property, please contact us for a free consultation.
2 Beds
2 Baths
2,236 SqFt
SOLD DATE : 12/15/2023
Key Details
Sold Price $525,000
Property Type Single Family Home
Sub Type Detached Single
Listing Status Sold
Purchase Type For Sale
Square Footage 2,236 sqft
Price per Sqft $234
Subdivision Grand Dominion
MLS Listing ID 11916428
Sold Date 12/15/23
Style Contemporary
Bedrooms 2
Full Baths 2
HOA Fees $266/mo
Year Built 2010
Annual Tax Amount $11,580
Tax Year 2022
Lot Dimensions 70X112
Property Description
Warm and inviting just move in to this lovely maintained 2 bedroom 2 bath Ranch with 9 ft ceilings,large Great Room and sunroom.One of the favorite models for this wonderful adult community.Home includes den or office and quality kitchen with loads of cabinets,plus 2 year old SS refrigerator and dishwasher, and gas stove. gourmet cooks can create great dinners with all amenitites and island and lighting that this kitchen has to offer. Eating area in kitchen with bay window. Butlers pantry adjacent to dining rm for easy entertaining.Newer updates include beautiful wood floors thruout. Primary bedroom with Bay window and lovely new carpet and large walk-in closet make a spectacular statement. Primary bath with tub and shower and duel vanitiy.A relaxing enviorment to enjoy. A nice sized second bedroom for guests or whatever one needs also a second full bath.,One of the great things this house has to offer is the electronic awning that covers the patio and gives privacy and shade. Grand Dominion has a fabulous club house wth 2 swimming pools and state of the art exercise room.There are too many social activites to mention, parties and group clubs.Outside are pickle ball and tennis courts,bocce ball also.Exercise or just walk around the beautiful 2 mile walking trail.There is something for everyone.This is also a golf cart community with 2 great golf courses nearby.Come see!
Location
State IL
County Lake
Community Clubhouse, Pool, Tennis Court(S), Lake, Curbs, Sidewalks, Street Lights, Street Paved
Rooms
Basement None
Interior
Interior Features Hardwood Floors, First Floor Laundry, Walk-In Closet(s), Ceiling - 9 Foot, Open Floorplan, Some Carpeting
Heating Natural Gas
Cooling Central Air
Fireplace N
Laundry In Unit
Exterior
Exterior Feature Patio, Other
Garage Attached
Garage Spaces 2.0
Waterfront false
View Y/N true
Roof Type Asphalt
Building
Lot Description Landscaped, Other
Story 1 Story
Foundation Concrete Perimeter
Sewer Public Sewer
Water Lake Michigan
New Construction false
Schools
High Schools Mundelein Cons High School
School District 79, 79, 120
Others
HOA Fee Include Insurance,Clubhouse,Exercise Facilities,Pool,Lawn Care,Snow Removal
Ownership Fee Simple
Special Listing Condition None
Read Less Info
Want to know what your home might be worth? Contact us for a FREE valuation!

Our team is ready to help you sell your home for the highest possible price ASAP
© 2024 Listings courtesy of MRED as distributed by MLS GRID. All Rights Reserved.
Bought with Ted Pickus • @properties Christie's International Real Estate

"My job is to find and attract mastery-based agents to the office, protect the culture, and make sure everyone is happy! "
2600 S. Michigan Ave., STE 102, Chicago, IL, 60616, United States






