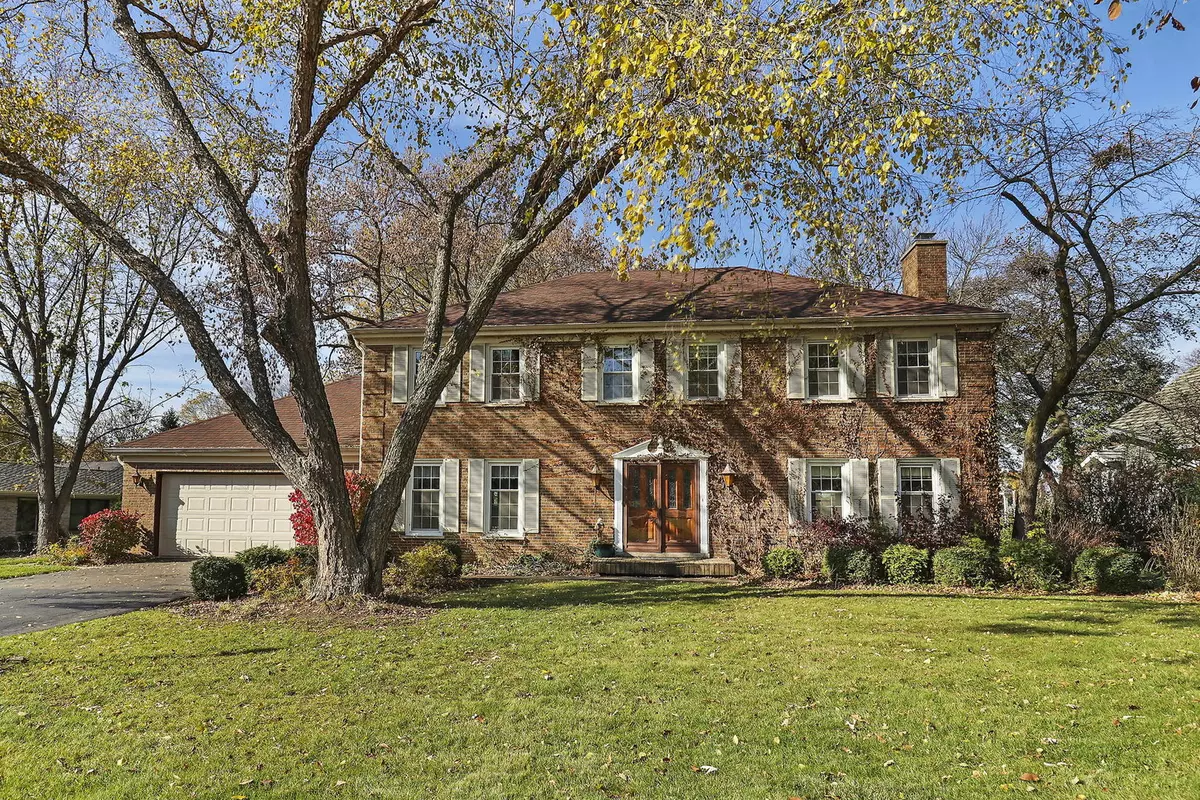$685,000
$775,000
11.6%For more information regarding the value of a property, please contact us for a free consultation.
4 Beds
3 Baths
3,138 SqFt
SOLD DATE : 12/14/2023
Key Details
Sold Price $685,000
Property Type Single Family Home
Sub Type Detached Single
Listing Status Sold
Purchase Type For Sale
Square Footage 3,138 sqft
Price per Sqft $218
Subdivision Fox Point
MLS Listing ID 11926179
Sold Date 12/14/23
Style Colonial
Bedrooms 4
Full Baths 2
Half Baths 2
HOA Fees $112/ann
Year Built 1969
Annual Tax Amount $14,981
Tax Year 2022
Lot Size 0.600 Acres
Lot Dimensions 65X314X247X124
Property Description
Beautiful lake front property on Lake Louise with amazing views in desirable Fox Point Subdivision. Set a new standard of lifestyle living in this wonderful community. Enter this 2-story brick colonial into an impressive 16x9 marble tile floor in foyer with double entryway closets. Home boasts a 1st floor family room with doors to walk out, patio and a lovely yard with awesome views of the lake. The large living room has a cozy wood-burning fireplace. Also, a sizeable dining room with cove molding and chair rails. This room adjoins the bright and white kitchen with a closet pantry. There is a good-sized eating area with table space, laundry room, extra 1/2 bathroom and access to garage. Also, a doorway that leads to the yard. A classic bridal staircase leads to the 2nd level and all 4 bedrooms. The en-suite primary bedroom has a walk-in closet, bathroom with double sinks, whirlpool tub and separate shower. Ceramic tile hall bath includes whirlpool tub and double vanity. Don't miss the great finished lower-level basement with wet bar, office, and 10x8 bonus room. Recreation room and utility rooms have 10-foot ceilings. On-demand water heater and battery backup for sump pump. Enjoy beautiful sunsets over the lake! Amenities that go along with lake rights; pool, tennis courts and playground. Schools are very close, as well as the town and train.
Location
State IL
County Lake
Community Clubhouse, Park, Pool, Tennis Court(S), Lake, Water Rights, Curbs, Street Lights, Street Paved
Rooms
Basement Full
Interior
Interior Features Bar-Wet, Hardwood Floors, First Floor Laundry, Walk-In Closet(s), Some Window Treatmnt, Some Wood Floors, Drapes/Blinds, Separate Dining Room
Heating Natural Gas, Forced Air
Cooling Central Air
Fireplaces Number 1
Fireplaces Type Wood Burning, Gas Starter
Fireplace Y
Appliance Double Oven, Range, Dishwasher, Refrigerator, Washer, Dryer, Disposal
Laundry In Unit
Exterior
Exterior Feature Patio
Parking Features Attached
Garage Spaces 2.0
View Y/N true
Roof Type Asphalt
Building
Lot Description Water Rights, Waterfront
Story 2 Stories
Foundation Concrete Perimeter
Sewer Public Sewer
Water Lake Michigan, Public
New Construction false
Schools
Elementary Schools Arnett C Lines Elementary School
Middle Schools Barrington Middle School-Station
High Schools Barrington High School
School District 220, 220, 220
Others
HOA Fee Include Clubhouse,Pool,Lake Rights
Ownership Fee Simple w/ HO Assn.
Special Listing Condition None
Read Less Info
Want to know what your home might be worth? Contact us for a FREE valuation!

Our team is ready to help you sell your home for the highest possible price ASAP
© 2025 Listings courtesy of MRED as distributed by MLS GRID. All Rights Reserved.
Bought with Judy Gibbons • Jameson Sotheby's International Realty
"My job is to find and attract mastery-based agents to the office, protect the culture, and make sure everyone is happy! "
2600 S. Michigan Ave., STE 102, Chicago, IL, 60616, United States






