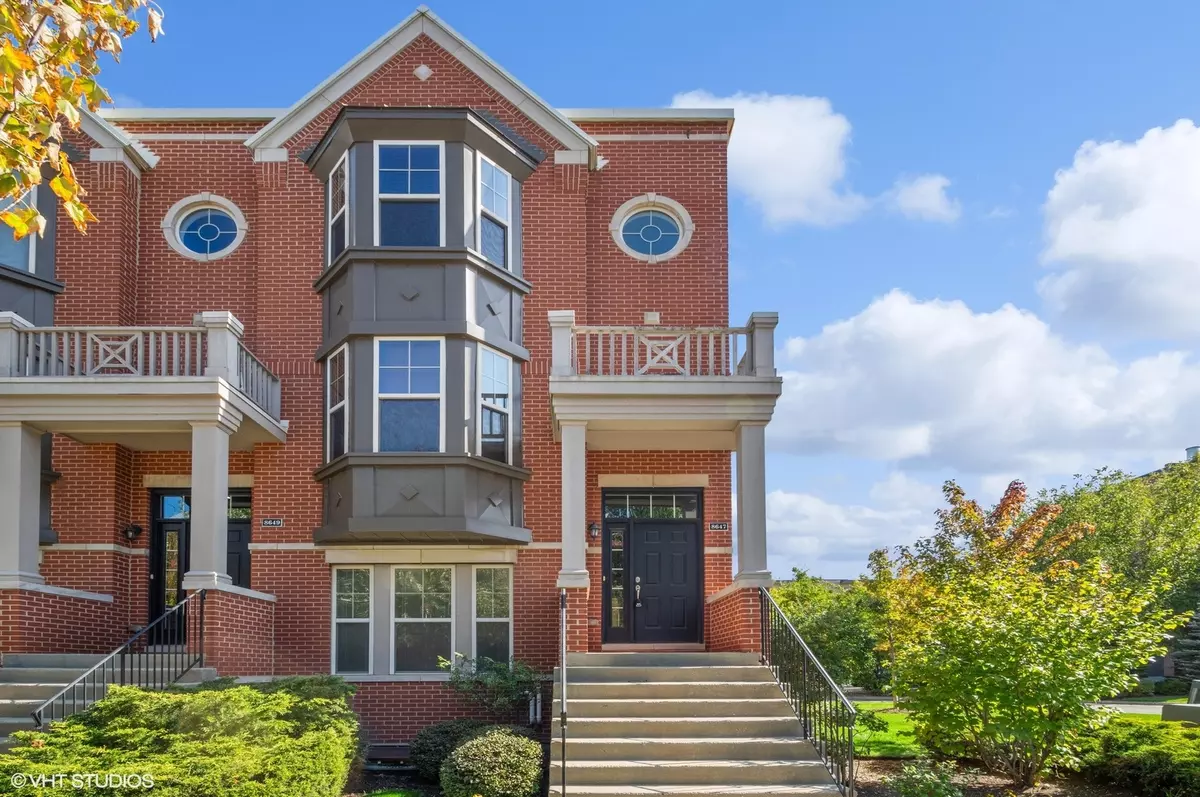$450,000
$448,875
0.3%For more information regarding the value of a property, please contact us for a free consultation.
2 Beds
2.5 Baths
1,850 SqFt
SOLD DATE : 12/13/2023
Key Details
Sold Price $450,000
Property Type Townhouse
Sub Type T3-Townhouse 3+ Stories
Listing Status Sold
Purchase Type For Sale
Square Footage 1,850 sqft
Price per Sqft $243
Subdivision The Crossings At Morton Grove
MLS Listing ID 11909891
Sold Date 12/13/23
Bedrooms 2
Full Baths 2
Half Baths 1
HOA Fees $317/mo
Year Built 2013
Annual Tax Amount $8,868
Tax Year 2021
Lot Dimensions COMMON
Property Description
Welcome home to this impressive brick, end unit townhome showcasing 3 full levels of living space! Handsome hardwood flooring on the main level adds richness to a modern kitchen with white cabinetry, granite counters and stainless appliances. Combination living room and dining room are perfect for relaxing or hosting friends and family gatherings. A bonus breakfast room is adjacent to the kitchen, offering south and east exposures to start your day with abundant light. The upper level is an oasis of comfort with 2 bedrooms - each with individual en suite baths, walk in closets, brand new carpeting and massive hall linen closet. An enclosed staircase takes you to a private rooftop deck, positioned to provide both sun and shade. Laundry is only steps away with high efficiency front load washer and dryer (Whirlpool). Versatile ground level (100% above ground) features additional living space for den, family room, home office or 3rd bedroom and is adjacent to the attached 2 car garage. Loaded with curb appeal and located near shopping, Ridgemoor Country Club and varied restaurant choices this immaculate, freshly painted townhome is ready for you to enjoy!
Location
State IL
County Cook
Rooms
Basement Full
Interior
Interior Features Hardwood Floors, Laundry Hook-Up in Unit, Walk-In Closet(s)
Heating Natural Gas, Forced Air, Zoned
Cooling Central Air
Fireplace N
Appliance Range, Microwave, Dishwasher, Refrigerator, Washer, Dryer, Disposal, Stainless Steel Appliance(s)
Exterior
Exterior Feature Roof Deck
Garage Attached
Garage Spaces 2.0
Waterfront false
View Y/N true
Building
Lot Description Common Grounds, Landscaped
Sewer Public Sewer
Water Public
New Construction false
Schools
Elementary Schools Park View Elementary School
Middle Schools Park View Elementary School
High Schools Niles West High School
School District 70, 70, 219
Others
Pets Allowed Cats OK, Dogs OK
HOA Fee Include Insurance,Exterior Maintenance,Snow Removal
Ownership Condo
Special Listing Condition Corporate Relo
Read Less Info
Want to know what your home might be worth? Contact us for a FREE valuation!

Our team is ready to help you sell your home for the highest possible price ASAP
© 2024 Listings courtesy of MRED as distributed by MLS GRID. All Rights Reserved.
Bought with Arvin Javier • @properties Christie's International Real Estate

"My job is to find and attract mastery-based agents to the office, protect the culture, and make sure everyone is happy! "
2600 S. Michigan Ave., STE 102, Chicago, IL, 60616, United States






